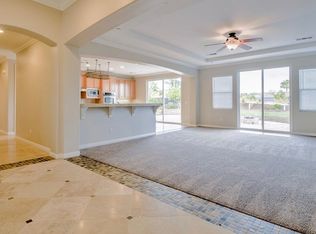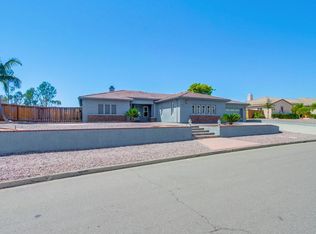Sold for $1,125,000 on 06/10/25
$1,125,000
2352 Clearcrest Ln, Fallbrook, CA 92028
5beds
3,201sqft
Single Family Residence
Built in 2005
-- sqft lot
$1,103,900 Zestimate®
$351/sqft
$4,979 Estimated rent
Home value
$1,103,900
$1.02M - $1.20M
$4,979/mo
Zestimate® history
Loading...
Owner options
Explore your selling options
What's special
Beautiful single-story home over half an acre in the heart of Fallbrook! Situated on a quiet cul-de-sac, this spacious 5-bedroom, 3.5-bath home offers 3,201 SqFt of light-filled living space. The open floor plan features a spacious family room with a cozy fireplace and sliding doors that lead to a covered patio—perfect for indoor-outdoor living. The gourmet kitchen boasts granite countertops, stainless steel appliances, a double oven, ample cabinetry, a built-in desk, and a generous island ideal for entertaining. The primary ensuite is a private retreat with dual walk-in closets, dual sink vanities, and a soaking tub. A secondary ensuite bedroom on the opposite side of the home provides privacy and is ideal for multi-generational living, while the optional 5th bedroom is versatile for an office or den. The expansive backyard is adorned with 30+ fruit trees, raised garden beds, and plenty of space for a pool, ADU, or additional outdoor amenities! Recent updates include new carpet in family room & 5th bedroom and a brand-new HVAC system! Additional features include a solar system with battery backup, an irrigation system and a 3-car garage. Conveniently located within walking distance to Fallbrook High School and just minutes from shopping, dining, and entertainment in Fallbrook Village! Don't miss out on this incredible opportunity!
Zillow last checked: 8 hours ago
Listing updated: June 27, 2025 at 02:01am
Listed by:
Mike Chiesl DRE #01783300 760-473-0000,
Real Broker,
Hannah C Ohman DRE #02212394 619-880-0030,
Real Broker
Bought with:
Tony Mirtabatabaie, DRE #01487389
Standard Home Realty
Source: SDMLS,MLS#: 250020290 Originating MLS: San Diego Association of REALTOR
Originating MLS: San Diego Association of REALTOR
Facts & features
Interior
Bedrooms & bathrooms
- Bedrooms: 5
- Bathrooms: 4
- Full bathrooms: 3
- 1/2 bathrooms: 1
Heating
- Forced Air Unit
Cooling
- Central Forced Air
Appliances
- Included: Dishwasher, Disposal, Dryer, Garage Door Opener, Microwave, Refrigerator, Solar Panels, Washer, Double Oven, Gas Oven, Gas Stove, Gas Cooking
- Laundry: Other/Remarks
Features
- Number of fireplaces: 1
- Fireplace features: FP in Family Room
Interior area
- Total structure area: 3,201
- Total interior livable area: 3,201 sqft
Property
Parking
- Total spaces: 7
- Parking features: Attached
- Garage spaces: 3
Features
- Levels: 1 Story
- Patio & porch: Covered, Patio, Patio Open
- Pool features: N/K
- Fencing: Partial,Wood
Details
- Parcel number: 1062719200
Construction
Type & style
- Home type: SingleFamily
- Property subtype: Single Family Residence
Materials
- Stucco
- Roof: Flat Tile
Condition
- Year built: 2005
Utilities & green energy
- Sewer: Public Sewer
- Water: Public
Community & neighborhood
Location
- Region: Fallbrook
- Subdivision: FALLBROOK
Other
Other facts
- Listing terms: Cash,Conventional,FHA,VA
Price history
| Date | Event | Price |
|---|---|---|
| 6/10/2025 | Sold | $1,125,000$351/sqft |
Source: | ||
| 5/15/2025 | Pending sale | $1,125,000$351/sqft |
Source: | ||
| 3/22/2025 | Listed for sale | $1,125,000+66.7%$351/sqft |
Source: | ||
| 3/6/2020 | Sold | $675,000$211/sqft |
Source: | ||
| 2/20/2020 | Pending sale | $675,000$211/sqft |
Source: REALTY EXECUTIVES/RIVERSIDE #IV19281091 | ||
Public tax history
| Year | Property taxes | Tax assessment |
|---|---|---|
| 2025 | $7,877 +2.4% | $738,206 +2% |
| 2024 | $7,690 +3.1% | $723,732 +2% |
| 2023 | $7,459 0% | $709,542 +2% |
Find assessor info on the county website
Neighborhood: 92028
Nearby schools
GreatSchools rating
- 6/10Fallbrook Street Elementary SchoolGrades: K-6Distance: 2.2 mi
- 4/10James E. Potter Intermediate SchoolGrades: 7-8Distance: 1.5 mi
- 6/10Fallbrook High SchoolGrades: 9-12Distance: 0.4 mi
Get a cash offer in 3 minutes
Find out how much your home could sell for in as little as 3 minutes with a no-obligation cash offer.
Estimated market value
$1,103,900
Get a cash offer in 3 minutes
Find out how much your home could sell for in as little as 3 minutes with a no-obligation cash offer.
Estimated market value
$1,103,900

