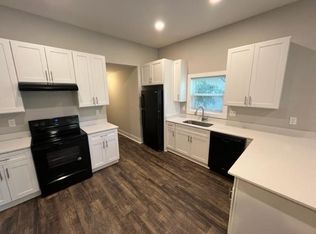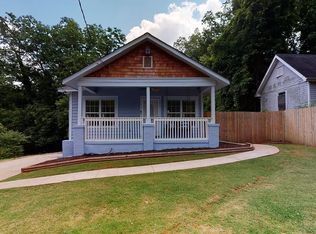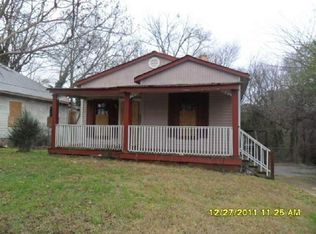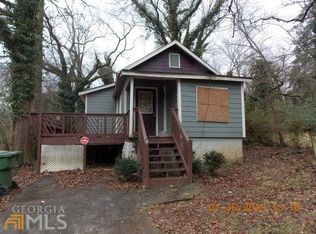Renovated 3BR/2BA. All electric! Hardwood floors. Big yard. Washer/dryer connections. Walk to shops, restaurants and MARTA. Owner holds a real estate license. Fill out application and view other available properties at https summitrealtyservices.managebuilding.com. Easy application process! Renovated 3BR/2BA. All electric! Hardwood floors. Big yard. Washer/dryer connections. Walk to shops and MARTA.
This property is off market, which means it's not currently listed for sale or rent on Zillow. This may be different from what's available on other websites or public sources.



