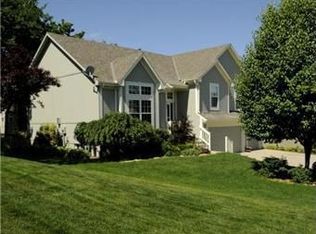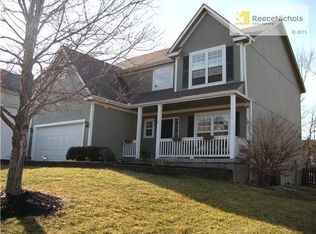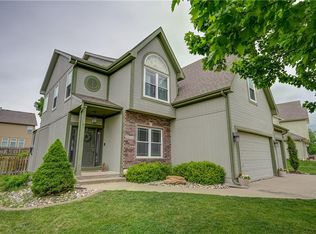Sold
Price Unknown
2352 SW River Spring Rd, Lees Summit, MO 64082
4beds
3,269sqft
Single Family Residence
Built in 2003
9,499 Square Feet Lot
$492,100 Zestimate®
$--/sqft
$2,927 Estimated rent
Home value
$492,100
$443,000 - $546,000
$2,927/mo
Zestimate® history
Loading...
Owner options
Explore your selling options
What's special
Welcome to this beautifully updated and meticulously maintained two-story home in the highly sought-after Eagle Creek subdivision! Offering over 3,000 sq. ft. of finished living space, this 4-bedroom, 3.5-bath home with a three-car garage has everything you’ve been looking for.
Step inside and you’ll find a versatile office or flex room right off the entry, perfect for today’s lifestyle. The open flow from the kitchen to the living room makes entertaining and everyday living seamless, ensuring you’ll spend plenty of time gathered with family and friends.
Upstairs, the spacious bedrooms feature generous closets—especially in the master suite, where storage is abundant. Outside, enjoy an awesome covered patio and a hookup ready for your hot tub, the perfect place to relax while taking in the beautiful western sunsets.
The location couldn’t be better—one of the subdivision pools is just down the street, making it easy to check the crowd before you go. Plus, the school bus stop is conveniently located right at the corner, just a house away. There is also a new park going in next to Eagle Creek that will have 1.75 miles of trails, soccer fields and more!
With modern updates, thoughtful details, and a prime location, this Eagle Creek home truly has it all!
Zillow last checked: 8 hours ago
Listing updated: October 31, 2025 at 09:54am
Listing Provided by:
Lisa Hodges 816-728-3230,
ReeceNichols - Eastland,
Sherry Lynn & CO Team,
ReeceNichols - Blue Springs
Bought with:
Erin Miller, 2013040964
ReeceNichols - Country Club Plaza
Source: Heartland MLS as distributed by MLS GRID,MLS#: 2573958
Facts & features
Interior
Bedrooms & bathrooms
- Bedrooms: 4
- Bathrooms: 4
- Full bathrooms: 3
- 1/2 bathrooms: 1
Bedroom 2
- Features: Carpet, Ceiling Fan(s)
- Level: Second
- Area: 132 Square Feet
- Dimensions: 12 x 11
Bedroom 3
- Features: Carpet, Ceiling Fan(s)
- Level: Second
- Area: 110 Square Feet
- Dimensions: 11 x 10
Bedroom 4
- Features: Carpet, Ceiling Fan(s)
- Level: Second
- Area: 121 Square Feet
- Dimensions: 11 x 11
Bathroom 2
- Features: Ceramic Tiles, Shower Only
- Level: Lower
Other
- Features: Separate Shower And Tub
- Level: Second
Other
- Features: Ceiling Fan(s)
- Level: Second
- Area: 208 Square Feet
- Dimensions: 16 x 13
Family room
- Features: Built-in Features, Fireplace
- Level: First
- Area: 255 Square Feet
- Dimensions: 17 x 15
Kitchen
- Features: Kitchen Island, Pantry
- Level: First
- Area: 247 Square Feet
- Dimensions: 19 x 13
Office
- Level: First
- Area: 132 Square Feet
- Dimensions: 12 x 11
Recreation room
- Features: Carpet
- Level: Lower
- Area: 176 Square Feet
- Dimensions: 16 x 11
Heating
- Natural Gas
Cooling
- Electric
Appliances
- Included: Dishwasher, Disposal, Microwave, Refrigerator, Built-In Electric Oven
- Laundry: Bedroom Level, Laundry Room
Features
- Ceiling Fan(s), Kitchen Island, Painted Cabinets, Vaulted Ceiling(s), Walk-In Closet(s)
- Flooring: Carpet, Tile, Wood
- Basement: Egress Window(s),Finished,Sump Pump
- Number of fireplaces: 1
- Fireplace features: Family Room
Interior area
- Total structure area: 3,269
- Total interior livable area: 3,269 sqft
- Finished area above ground: 2,259
- Finished area below ground: 1,010
Property
Parking
- Total spaces: 3
- Parking features: Attached, Garage Faces Front
- Attached garage spaces: 3
Features
- Patio & porch: Patio, Covered
- Spa features: Bath
- Fencing: Wood
Lot
- Size: 9,499 sqft
- Features: City Lot, Level
Details
- Parcel number: 69220090900000000
Construction
Type & style
- Home type: SingleFamily
- Architectural style: Traditional
- Property subtype: Single Family Residence
Materials
- Board & Batten Siding
- Roof: Composition
Condition
- Year built: 2003
Utilities & green energy
- Sewer: Public Sewer
- Water: Public
Community & neighborhood
Security
- Security features: Security System
Location
- Region: Lees Summit
- Subdivision: Eagle Creek
HOA & financial
HOA
- Has HOA: Yes
- HOA fee: $450 annually
- Amenities included: Play Area, Pool
- Services included: Trash
- Association name: Eagle Creek Home Owners Association
Other
Other facts
- Listing terms: Cash,Conventional,FHA,VA Loan
- Ownership: Private
- Road surface type: Paved
Price history
| Date | Event | Price |
|---|---|---|
| 10/30/2025 | Sold | -- |
Source: | ||
| 9/13/2025 | Pending sale | $450,000$138/sqft |
Source: | ||
| 9/11/2025 | Listed for sale | $450,000+158.4%$138/sqft |
Source: | ||
| 5/10/2012 | Sold | -- |
Source: | ||
| 4/21/2012 | Price change | $174,180-3.2%$53/sqft |
Source: Keller Williams Realty Platinum Partners #1757051 Report a problem | ||
Public tax history
| Year | Property taxes | Tax assessment |
|---|---|---|
| 2024 | $5,552 +0.7% | $76,891 |
| 2023 | $5,512 +17.4% | $76,891 +32.2% |
| 2022 | $4,693 -2% | $58,141 |
Find assessor info on the county website
Neighborhood: 64082
Nearby schools
GreatSchools rating
- 7/10Hawthorn Hill Elementary SchoolGrades: K-5Distance: 1 mi
- 6/10Summit Lakes Middle SchoolGrades: 6-8Distance: 2.7 mi
- 9/10Lee's Summit West High SchoolGrades: 9-12Distance: 1.4 mi
Schools provided by the listing agent
- Elementary: Hawthorn Hills
- Middle: Summit Lakes
- High: Lee's Summit West
Source: Heartland MLS as distributed by MLS GRID. This data may not be complete. We recommend contacting the local school district to confirm school assignments for this home.
Get a cash offer in 3 minutes
Find out how much your home could sell for in as little as 3 minutes with a no-obligation cash offer.
Estimated market value$492,100
Get a cash offer in 3 minutes
Find out how much your home could sell for in as little as 3 minutes with a no-obligation cash offer.
Estimated market value
$492,100


