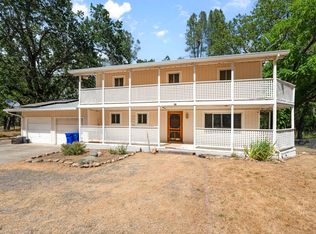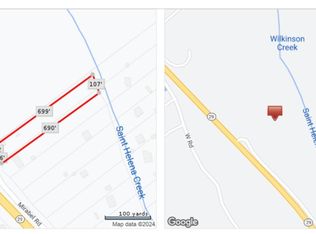Sold for $300,000
Listing Provided by:
Kathryn Evans DRE #01516315 707-272-9163,
Evans Realty
Bought with: NONMEMBER MRML
$300,000
23526 Mirabel Rd, Middletown, CA 95461
4beds
2,156sqft
Single Family Residence
Built in 1960
1.64 Acres Lot
$297,500 Zestimate®
$139/sqft
$2,524 Estimated rent
Home value
$297,500
$229,000 - $387,000
$2,524/mo
Zestimate® history
Loading...
Owner options
Explore your selling options
What's special
Just south of Middletown lies a property with tremendous potential! Great location with easy access to Napa and Sonoma County. Room for horses, country setting yet close to town, and easy commute over the "hill." The home could be split into 2 units or kept as is with many possibilities. Downstairs is a living room with a classic rock fireplace with insert, living room walls are cedar, 3 bedrooms, potential for 2 kitchens, a dining room, and 1 bath. Upstairs is an unfinished primary suite and bathroom with many possibilities. The property is partially fenced. The Creek at the rear of the property runs year-round. Adjacent home also for sale, LC24115582, 23548 Mirabel Road. Seller may consider a package deal if bought together.
Zillow last checked: 8 hours ago
Listing updated: July 08, 2025 at 04:02pm
Listing Provided by:
Kathryn Evans DRE #01516315 707-272-9163,
Evans Realty
Bought with:
General NONMEMBER, DRE #02121881
NONMEMBER MRML
Source: CRMLS,MLS#: LC24115942 Originating MLS: California Regional MLS
Originating MLS: California Regional MLS
Facts & features
Interior
Bedrooms & bathrooms
- Bedrooms: 4
- Bathrooms: 2
- Full bathrooms: 2
- Main level bathrooms: 1
- Main level bedrooms: 3
Primary bedroom
- Features: Primary Suite
Bedroom
- Features: Bedroom on Main Level
Bathroom
- Features: Bathtub, Tub Shower
Heating
- Wall Furnace
Cooling
- None
Appliances
- Included: Electric Range, Refrigerator
- Laundry: Laundry Room
Features
- Separate/Formal Dining Room, Bedroom on Main Level, Primary Suite
- Flooring: Carpet, Tile, Vinyl
- Doors: French Doors
- Has fireplace: Yes
- Fireplace features: Family Room, Wood Burning
- Common walls with other units/homes: No Common Walls
Interior area
- Total interior livable area: 2,156 sqft
Property
Features
- Levels: Two
- Stories: 2
- Entry location: 1
- Patio & porch: Covered, Front Porch, Porch
- Pool features: None
- Spa features: None
- Has view: Yes
- View description: Hills, Neighborhood, Pasture
- Waterfront features: Creek
Lot
- Size: 1.64 Acres
- Features: 0-1 Unit/Acre, Front Yard, Horse Property, Lot Over 40000 Sqft, Level, Rectangular Lot, Street Level
Details
- Parcel number: 014190340000
- Zoning: SR
- Special conditions: Trust
- Horses can be raised: Yes
Construction
Type & style
- Home type: SingleFamily
- Property subtype: Single Family Residence
Materials
- Wood Siding
Condition
- New construction: No
- Year built: 1960
Utilities & green energy
- Sewer: Septic Tank
- Water: Other
Community & neighborhood
Community
- Community features: Hiking, Park
Location
- Region: Middletown
Other
Other facts
- Listing terms: Cash to New Loan
- Road surface type: Paved
Price history
| Date | Event | Price |
|---|---|---|
| 7/8/2025 | Sold | $300,000-24.8%$139/sqft |
Source: | ||
| 6/20/2025 | Contingent | $399,000$185/sqft |
Source: | ||
| 5/8/2025 | Listed for sale | $399,000$185/sqft |
Source: | ||
| 3/7/2025 | Contingent | $399,000$185/sqft |
Source: | ||
| 1/5/2025 | Price change | $399,000-6.1%$185/sqft |
Source: | ||
Public tax history
| Year | Property taxes | Tax assessment |
|---|---|---|
| 2025 | $2,540 +1.1% | $204,305 +2% |
| 2024 | $2,513 +2.2% | $200,300 +2% |
| 2023 | $2,460 +1.1% | $196,373 +2% |
Find assessor info on the county website
Neighborhood: 95461
Nearby schools
GreatSchools rating
- 3/10Minnie Cannon Elementary SchoolGrades: K-6Distance: 3.1 mi
- 5/10Middletown Middle SchoolGrades: 7-8Distance: 3 mi
- 7/10Middletown High SchoolGrades: 9-12Distance: 3.2 mi
Get pre-qualified for a loan
At Zillow Home Loans, we can pre-qualify you in as little as 5 minutes with no impact to your credit score.An equal housing lender. NMLS #10287.

