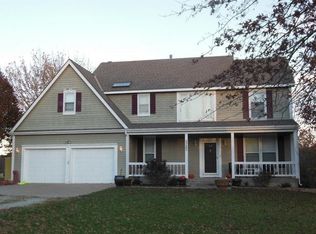OUTDOORSMAN'S DREAM! Over 10 acres surrounded on 3 sides by Corp of Engineers land. Hunt, fish, & bring your horses! Stocked pond w/ shelter house; 44 x 30 outbuilding, AMAZING 4 car garage; 3 lean-tos, pen & autowater for livestock! Walk to Hillsdale Lake. One level living; open floor plan, gorgeous hardwoods & updated kitchen w/ 2 pantries. Fin basement perfect for entertaining w/ 2 bars, rec room and 2nd family room. Relax on your covered patio w/ views of the country. Feast from your many fruit trees! Boat ramp just a few yards away! NEW roof on house and barn; tankless hot water system; wood burning furnace can be used to heat entire home. Vinyl siding means no ext maintenance! Electricity at shelter & lean-to. Hot tub stays! All appliances stay including washer & dryer. One of a kind property!
This property is off market, which means it's not currently listed for sale or rent on Zillow. This may be different from what's available on other websites or public sources.
