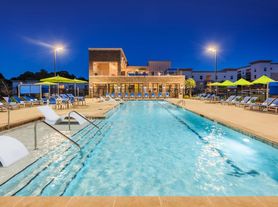Welcome to 2353 Abundance Lane a bright and inviting home that combines modern comfort with peaceful surroundings. This two-bedroom home plus a large enclosed study offers flexible living for families or professionals who need extra space. The study features glazed glass doors for privacy and is spacious enough to serve comfortably as a third bedroom or guest room.
With 1,860 sq ft of living space, this home features two full bathrooms, hardwood floors throughout most of the interior, and tile floors in the bathrooms. The only rooms with carpet are the secondary bedroom and the study. The primary suite has beautiful hardwood flooring and its own ensuite bath. The kitchen boasts real granite countertops, modern appliances, and custom lighting that gives the home a warm, elegant touch.
Step outside to the covered and screened-in patio, where you can relax in the fresh air without worrying about mosquitoes. The backyard opens onto a quiet forest backdrop no neighbors directly behind you, just trees, deer, and the occasional rabbit or squirrel wandering by.
Built in August 2020, the home is still very new and in excellent condition. The neighborhood is peaceful, friendly, and part of the highly sought-after Cuthbertson School District (rated 9/10 for both middle and high school). Community amenities include a clubhouse with gym and events room, plus a pickleball court and half basketball court for residents to enjoy.
Additional highlights include a two-car garage, washer/dryer hookups, and an open backyard ready for your own touch. Rent is $2,200/month, plus a $125 landscaping fee that covers all lawn and exterior maintenance so you can simply enjoy the home.
This property has been lovingly maintained and offers a wonderful mix of convenience, comfort, and nature perfect for anyone looking to settle into one of Union County's best neighborhoods.
Lease & Move-In Details
12-month lease (renewable each year)
First month's rent and one-month security deposit due at signing
$40 application fee per adult to cover screening
Utilities & Services
Tenants cover all utilities, including electricity, gas, water, trash, and
internet/cable.
The landlord takes care of all exterior maintenance mowing, edging, and
hedge trimming, gutter cleaning, pressure washing of siding and drive way
so you can simply enjoy your yard. A $125/month landscaping fee is
added to rent for this service.
Pets Welcome!
We understand pets are family, too. Up to two pets are welcome in keeping
with HOA guidelines.
$200 non-refundable pet deposit
$35/month per pet
Please, no aggressive breeds or exotic animals.
Parking & Community Rules
The neighborhood HOA keeps things looking great for everyone. Parking is
allowed in the driveway and garage only no overnight street parking, in
line with HOA rules.
Maintenance & Peace of Mind
You'll handle basic upkeep (like changing filters and lightbulbs). We'll take
care of the big stuff appliances, systems, and structural maintenance
so you can relax.
Requirements
Renters insurance required prior to move-in
Minimum credit score: 650
Household income at least 3x monthly rent
House for rent
Accepts Zillow applications
$2,200/mo
2353 Abundance Ln, Waxhaw, NC 28173
3beds
1,860sqft
Price may not include required fees and charges.
Single family residence
Available now
Cats, dogs OK
Central air
Hookups laundry
Attached garage parking
Forced air
What's special
Hardwood floorsEnclosed studyQuiet forest backdropGranite countertopsOpen backyardCovered and screened-in patioTile floors
- 5 hours |
- -- |
- -- |
Travel times
Facts & features
Interior
Bedrooms & bathrooms
- Bedrooms: 3
- Bathrooms: 2
- Full bathrooms: 2
Heating
- Forced Air
Cooling
- Central Air
Appliances
- Included: Dishwasher, Freezer, Microwave, Oven, Refrigerator, WD Hookup
- Laundry: Hookups
Features
- WD Hookup
- Flooring: Carpet, Hardwood, Tile
Interior area
- Total interior livable area: 1,860 sqft
Property
Parking
- Parking features: Attached
- Has attached garage: Yes
- Details: Contact manager
Features
- Exterior features: Heating system: Forced Air, Utilities fee required
Details
- Parcel number: 06033341
Construction
Type & style
- Home type: SingleFamily
- Property subtype: Single Family Residence
Community & HOA
Location
- Region: Waxhaw
Financial & listing details
- Lease term: 1 Year
Price history
| Date | Event | Price |
|---|---|---|
| 10/17/2025 | Listed for rent | $2,200$1/sqft |
Source: Zillow Rentals | ||
| 5/20/2025 | Listing removed | $474,500$255/sqft |
Source: | ||
| 12/16/2024 | Price change | $474,500-0.9%$255/sqft |
Source: | ||
| 12/1/2024 | Listed for sale | $479,000+3%$258/sqft |
Source: | ||
| 3/26/2024 | Sold | $465,000$250/sqft |
Source: | ||
