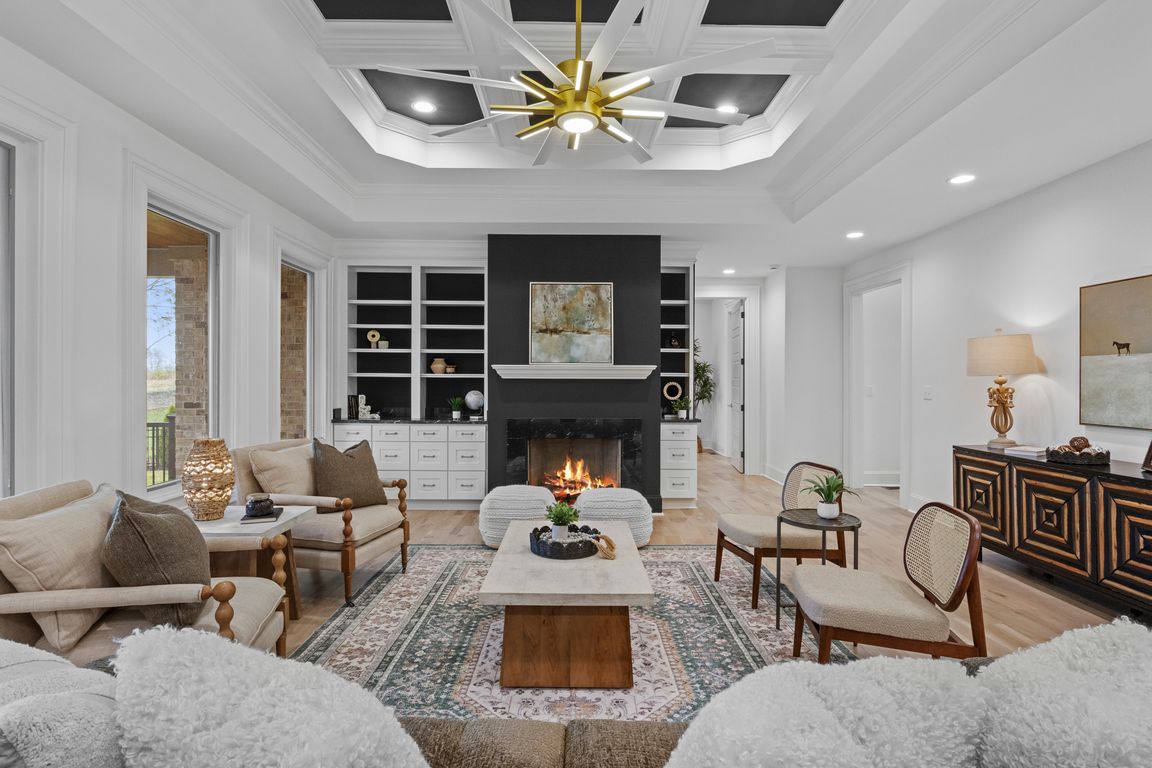
For sale
$1,425,000
5beds
5,697sqft
2353 Cosimo Way, Lexington, KY 40509
5beds
5,697sqft
Single family residence
Built in 2025
0.26 Acres
2 Garage spaces
$250 price/sqft
$375 annually HOA fee
What's special
Custom millworkLuxurious finishesSpa-inspired bathroomFinished walk-out basementOriginal stone fenceExceptional craftsmanshipBuilt-in bluetooth sprinkler system
Experience refined living in this stunning custom brick and stone home in the prestigious Tuscany neighborhood. Designed with elegance and functionality in mind, this residence showcases exceptional craftsmanship and luxurious finishes throughout. The main level features a spacious first-floor primary suite with a spa-inspired bathroom and an oversized walk-in closet. The ...
- 52 days |
- 2,747 |
- 106 |
Source: Imagine MLS,MLS#: 25504072
Travel times
Heated Saltwater Pool
Foyer
Kitchen
Living Room
Dining Room
Primary Bedroom
Primary Bathroom
Primary Closest
Bathroom
Bathroom
Office
Basement (Finished)
Street View
Zillow last checked: 8 hours ago
Listing updated: November 23, 2025 at 11:32pm
Listed by:
Jessica Bach 859-825-8719,
Lifstyl Real Estate,
Bria Eldridge 859-992-0147,
Lifstyl Real Estate
Source: Imagine MLS,MLS#: 25504072
Facts & features
Interior
Bedrooms & bathrooms
- Bedrooms: 5
- Bathrooms: 5
- Full bathrooms: 4
- 1/2 bathrooms: 1
Primary bedroom
- Level: First
Bedroom 2
- Level: Second
Bedroom 3
- Level: Second
Bedroom 4
- Level: Second
Bedroom 5
- Level: Lower
Bathroom 1
- Level: First
Bathroom 2
- Level: First
Bathroom 3
- Level: Second
Bathroom 4
- Level: Second
Bathroom 5
- Level: Lower
Bonus room
- Level: Lower
Family room
- Level: Lower
Kitchen
- Level: First
Living room
- Level: First
Office
- Level: First
Utility room
- Level: First
Heating
- Electric
Cooling
- Electric
Appliances
- Included: Disposal, Dishwasher, Gas Range, Microwave, Refrigerator, Cooktop, Oven
- Laundry: Electric Dryer Hookup, Main Level, Washer Hookup
Features
- Breakfast Bar, Entrance Foyer, Eat-in Kitchen, In-Law Floorplan, Master Downstairs, Wet Bar, Walk-In Closet(s), Ceiling Fan(s), Soaking Tub
- Flooring: Hardwood, Tile
- Basement: Bath/Stubbed,Finished,Full,Sump Pump,Walk-Out Access
- Number of fireplaces: 1
- Fireplace features: Gas Log, Living Room, Ventless
Interior area
- Total structure area: 5,697
- Total interior livable area: 5,697 sqft
- Finished area above ground: 3,417
- Finished area below ground: 2,280
Video & virtual tour
Property
Parking
- Total spaces: 2
- Parking features: Attached Garage
- Garage spaces: 2
Features
- Levels: Two
- Patio & porch: Deck, Patio
- Has private pool: Yes
- Pool features: In Ground
- Fencing: Other,Stone
- Has view: Yes
- View description: Neighborhood
Lot
- Size: 0.26 Acres
- Features: Landscaped
Details
- Parcel number: 25010777
- Other equipment: Irrigation Equipment
Construction
Type & style
- Home type: SingleFamily
- Property subtype: Single Family Residence
Materials
- Brick Veneer
- Foundation: Concrete Perimeter, Slab
- Roof: Dimensional Style,Shingle
Condition
- New Construction
- Year built: 2025
Details
- Warranty included: Yes
Utilities & green energy
- Sewer: Public Sewer
- Water: Public
- Utilities for property: Electricity Connected, Sewer Connected, Water Connected
Community & HOA
Community
- Subdivision: Tuscany
HOA
- Has HOA: Yes
- Amenities included: None
- Services included: Other
- HOA fee: $375 annually
Location
- Region: Lexington
Financial & listing details
- Price per square foot: $250/sqft
- Date on market: 10/18/2025