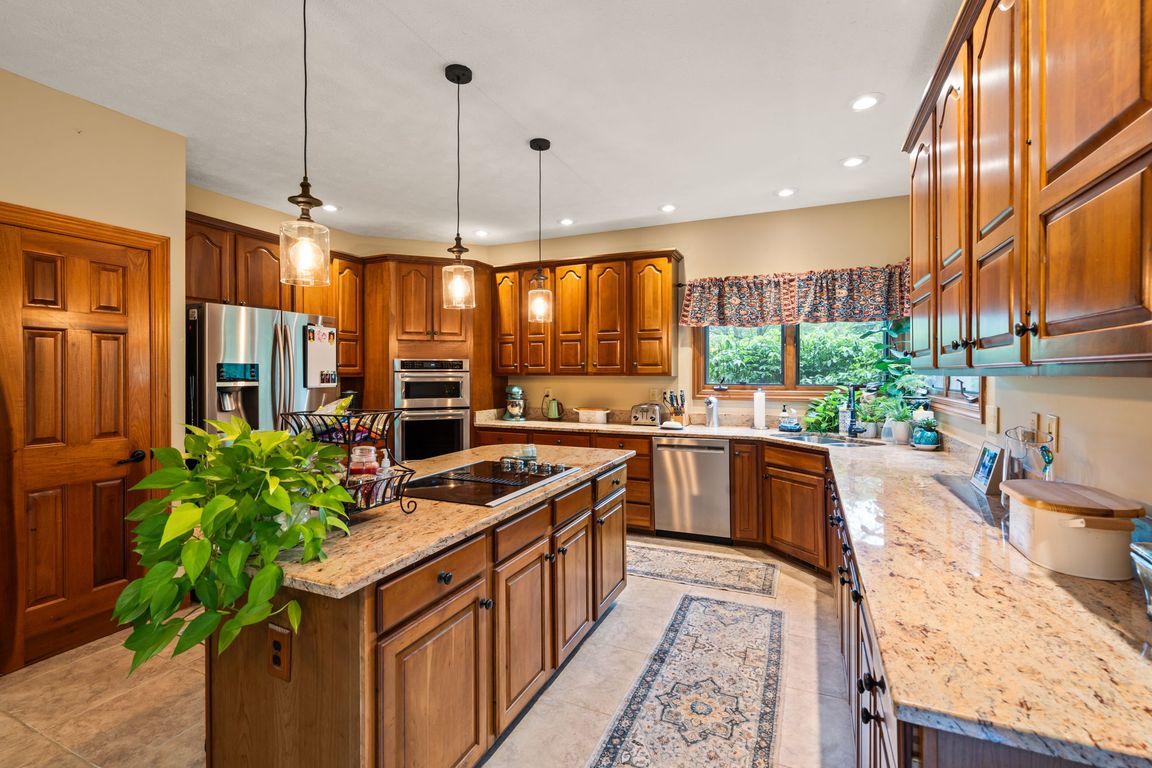
For salePrice cut: $10K (10/21)
$709,900
4beds
5,473sqft
2353 Sherwood Ct, Xenia, OH 45385
4beds
5,473sqft
Single family residence
Built in 1994
0.60 Acres
3 Attached garage spaces
$130 price/sqft
$165 monthly HOA fee
What's special
Large islandAccessible garage liftHome theaterHot tubOversized paver patioCustom seatingSoaring ceilings
Welcome to this stunning custom-designed home located in the sought-after Country Club of the North community in Beavercreek Township. With two spacious owner’s suites, including one on the main level, and countless custom upgrades throughout, this move-in ready luxury residence offers comfort, style, and versatility for modern living. Step inside to soaring ...
- 182 days |
- 805 |
- 11 |
Likely to sell faster than
Source: DABR MLS,MLS#: 933357 Originating MLS: Dayton Area Board of REALTORS
Originating MLS: Dayton Area Board of REALTORS
Travel times
Kitchen
Living Room
Primary Bedroom
Zillow last checked: 7 hours ago
Listing updated: October 21, 2025 at 01:37pm
Listed by:
Elizabeth Cooper (937)828-4856,
Glasshouse Realty Group
Source: DABR MLS,MLS#: 933357 Originating MLS: Dayton Area Board of REALTORS
Originating MLS: Dayton Area Board of REALTORS
Facts & features
Interior
Bedrooms & bathrooms
- Bedrooms: 4
- Bathrooms: 5
- Full bathrooms: 4
- 1/2 bathrooms: 1
- Main level bathrooms: 2
Primary bedroom
- Level: Main
- Dimensions: 18 x 16
Primary bedroom
- Level: Second
- Dimensions: 18 x 12
Bedroom
- Level: Second
- Dimensions: 15 x 13
Bedroom
- Level: Second
- Dimensions: 18 x 12
Breakfast room nook
- Level: Main
- Dimensions: 14 x 11
Dining room
- Level: Main
- Dimensions: 15 x 13
Entry foyer
- Level: Main
- Dimensions: 8 x 7
Great room
- Level: Main
- Dimensions: 22 x 17
Kitchen
- Level: Main
- Dimensions: 15 x 13
Laundry
- Level: Main
- Dimensions: 13 x 7
Media room
- Level: Lower
- Dimensions: 21 x 13
Other
- Level: Lower
- Dimensions: 15 x 14
Other
- Level: Lower
- Dimensions: 13 x 13
Other
- Level: Lower
- Dimensions: 17 x 16
Recreation
- Level: Lower
- Dimensions: 22 x 18
Heating
- Forced Air, Natural Gas
Cooling
- Central Air
Appliances
- Included: Built-In Oven, Cooktop, Microwave, Refrigerator
Features
- Granite Counters, Hot Tub/Spa, Kitchen Island, Sauna
- Basement: Full,Finished
- Number of fireplaces: 1
- Fireplace features: One
Interior area
- Total structure area: 5,473
- Total interior livable area: 5,473 sqft
Property
Parking
- Total spaces: 3
- Parking features: Attached, Garage, Garage Door Opener, Storage
- Attached garage spaces: 3
Features
- Levels: Two
- Stories: 2
- Patio & porch: Patio
- Exterior features: Patio
Lot
- Size: 0.6 Acres
- Dimensions: 74 x 49 x 157 x 199 x 184
Details
- Parcel number: B03000200511002500
- Zoning: Residential
- Zoning description: Residential
Construction
Type & style
- Home type: SingleFamily
- Property subtype: Single Family Residence
Materials
- Brick
Condition
- Year built: 1994
Utilities & green energy
- Water: Public
- Utilities for property: Water Available
Community & HOA
Community
- Subdivision: The Estates
HOA
- Has HOA: Yes
- HOA fee: $165 monthly
Location
- Region: Xenia
Financial & listing details
- Price per square foot: $130/sqft
- Tax assessed value: $627,290
- Annual tax amount: $12,424
- Date on market: 5/1/2025
- Listing terms: Conventional,FHA,VA Loan