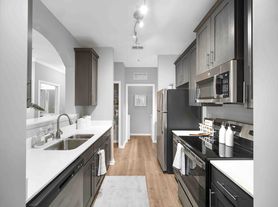Stunning End-Unit Townhome Over 3,800 Sq. Ft. of Luxury Living This exceptional end-unit townhome offers three finished levels, featuring 3 bedrooms, 3.5 bathrooms, and a 2-car garage. Thoughtfully updated throughout, this home combines the spacious feel of a single-family residence with elegant finishes and an open-concept design. Step inside to find gorgeous upgraded hardwood floors throughout the main level, complemented by a private library/office. The gourmet kitchen is a true showstopper featuring a massive center island, granite countertops, tile backsplash, and stainless steel appliances. The adjoining family room is perfect for entertaining or relaxing, complete with a cozy gas fireplace. Upstairs, you'll find three generously sized bedrooms, two full bathrooms, and a separate laundry room. The spacious primary suite includes two walk-in closets and a luxurious ensuite bath with a seamless glass shower and dual vanities. The fully finished lower level expands your living space with a large recreation room, third full bathroom, bamboo flooring, and ample storage. Step outside to enjoy the fenced-in backyard featuring a patio and screened-in porch ideal for outdoor living year-round. This home truly has it all style, space, and comfort in a prime location.
Townhouse for rent
$3,950/mo
23534 Epperson Sq, Ashburn, VA 20148
3beds
4,023sqft
Price may not include required fees and charges.
Townhouse
Available Mon Dec 1 2025
No pets
Central air, electric, ceiling fan
-- Laundry
2 Attached garage spaces parking
Natural gas, forced air, fireplace
What's special
Cozy gas fireplaceFully finished lower levelFenced-in backyardOpen-concept designElegant finishesGorgeous upgraded hardwood floorsGranite countertops
- 1 day |
- -- |
- -- |
Travel times
Looking to buy when your lease ends?
Consider a first-time homebuyer savings account designed to grow your down payment with up to a 6% match & a competitive APY.
Facts & features
Interior
Bedrooms & bathrooms
- Bedrooms: 3
- Bathrooms: 4
- Full bathrooms: 3
- 1/2 bathrooms: 1
Heating
- Natural Gas, Forced Air, Fireplace
Cooling
- Central Air, Electric, Ceiling Fan
Features
- Ceiling Fan(s)
- Has basement: Yes
- Has fireplace: Yes
Interior area
- Total interior livable area: 4,023 sqft
Property
Parking
- Total spaces: 2
- Parking features: Attached, Covered
- Has attached garage: Yes
- Details: Contact manager
Features
- Exterior features: Contact manager
Details
- Parcel number: 201100308000
Construction
Type & style
- Home type: Townhouse
- Property subtype: Townhouse
Condition
- Year built: 2014
Building
Management
- Pets allowed: No
Community & HOA
Location
- Region: Ashburn
Financial & listing details
- Lease term: Contact For Details
Price history
| Date | Event | Price |
|---|---|---|
| 11/7/2025 | Listed for rent | $3,950$1/sqft |
Source: Bright MLS #VALO2110754 | ||
| 6/25/2019 | Sold | $650,000+0%$162/sqft |
Source: Public Record | ||
| 5/9/2019 | Listed for sale | $649,999+5.6%$162/sqft |
Source: Redfin Corporation #VALO383146 | ||
| 10/1/2014 | Sold | $615,260$153/sqft |
Source: Public Record | ||
