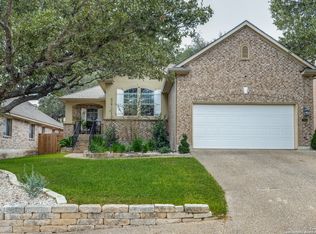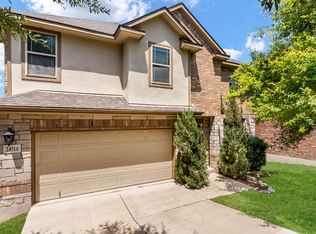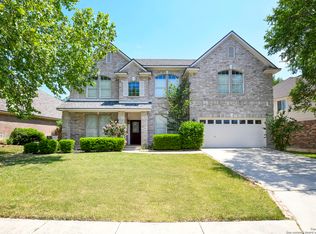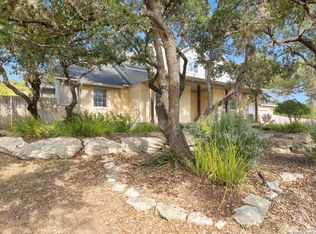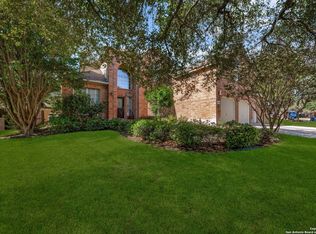This beautiful residence features 4 bedrooms, 2.5 bathrooms, and an upstairs bonus room-perfect for a game room, office, or media space to suit your lifestyle. The spacious kitchen includes a gas cooktop and plenty of counter space, making it ideal for cooking and entertaining. With its open floor plan, the home provides flexible living areas designed for comfort and ease. Stepping outside, you'll find a beautifully landscaped yard with mature trees and drought-resistant plants, creating a welcoming space that's both low-maintenance and perfect for gatherings. Enjoy hosting friends or simply relaxing in the peaceful outdoor setting. The owners have taken care of the property with key updates that include a roof in 2024, a water heater in 2022, a 5-year-old HVAC system, and a water softener. A community pool, clubhouse, tennis and basketball courts, also offer fun amenities for the community.
For sale
Price cut: $4K (10/30)
$511,000
23539 Enchanted Fall, San Antonio, TX 78260
4beds
2,760sqft
Est.:
Single Family Residence
Built in 2006
6,969.6 Square Feet Lot
$505,800 Zestimate®
$185/sqft
$123/mo HOA
What's special
Open floor planSpacious kitchenBeautifully landscaped yardDrought-resistant plantsMature treesGas cooktopUpstairs bonus room
- 76 days |
- 204 |
- 3 |
Zillow last checked: 8 hours ago
Listing updated: December 02, 2025 at 06:30am
Listed by:
James Payne TREC #741390 (210) 667-8855,
JB Goodwin, REALTORS
Source: LERA MLS,MLS#: 1897115
Tour with a local agent
Facts & features
Interior
Bedrooms & bathrooms
- Bedrooms: 4
- Bathrooms: 3
- Full bathrooms: 2
- 1/2 bathrooms: 1
Primary bedroom
- Features: Walk-In Closet(s), Ceiling Fan(s), Full Bath
- Area: 240
- Dimensions: 15 x 16
Bedroom 2
- Area: 121
- Dimensions: 11 x 11
Bedroom 3
- Area: 121
- Dimensions: 11 x 11
Bedroom 4
- Area: 144
- Dimensions: 12 x 12
Primary bathroom
- Features: Tub/Shower Separate, Separate Vanity, Double Vanity, Soaking Tub
- Area: 108
- Dimensions: 9 x 12
Dining room
- Area: 130
- Dimensions: 13 x 10
Kitchen
- Area: 272
- Dimensions: 16 x 17
Living room
- Area: 272
- Dimensions: 17 x 16
Heating
- Central, 1 Unit, Natural Gas
Cooling
- Ceiling Fan(s), Central Air
Appliances
- Included: Cooktop, Built-In Oven, Microwave, Gas Cooktop, Disposal, Dishwasher, Plumbed For Ice Maker, Water Softener Owned, Gas Water Heater
- Laundry: Upper Level, Laundry Room, Washer Hookup, Dryer Connection
Features
- Two Living Area, Separate Dining Room, Eat-in Kitchen, Two Eating Areas, Breakfast Bar, Study/Library, Media Room, Utility Room Inside, 1st Floor Lvl/No Steps, High Ceilings, Open Floorplan, All Bedrooms Downstairs, Walk-In Closet(s), Master Downstairs, Ceiling Fan(s), Chandelier, Solid Counter Tops, 2nd Floor Utility Room, Programmable Thermostat
- Flooring: Ceramic Tile, Wood
- Windows: Double Pane Windows
- Has basement: No
- Attic: Pull Down Storage
- Number of fireplaces: 1
- Fireplace features: One, Living Room, Gas Logs Included, Gas
Interior area
- Total interior livable area: 2,760 sqft
Property
Parking
- Total spaces: 2
- Parking features: Two Car Garage, Garage Door Opener
- Garage spaces: 2
Features
- Stories: 1.5
- Pool features: None, Community
Lot
- Size: 6,969.6 Square Feet
Details
- Parcel number: 192160300940
Construction
Type & style
- Home type: SingleFamily
- Architectural style: Traditional
- Property subtype: Single Family Residence
Materials
- Brick, 3 Sides Masonry, Fiber Cement
- Foundation: Slab
- Roof: Composition
Condition
- As-Is,Pre-Owned
- New construction: No
- Year built: 2006
Details
- Builder name: Newmark Homes
Utilities & green energy
- Utilities for property: City Garbage service
Green energy
- Water conservation: Water-Smart Landscaping, Rain/Freeze Sensors, EF Irrigation Control
Community & HOA
Community
- Features: Clubhouse, Playground, Sports Court, Cluster Mail Box, School Bus
- Security: Smoke Detector(s), Prewired, Carbon Monoxide Detector(s), Controlled Access
- Subdivision: Heights At Stone Oak
HOA
- Has HOA: Yes
- HOA fee: $370 quarterly
- HOA name: HEIGHTS AT STONE OAK HOA
Location
- Region: San Antonio
Financial & listing details
- Price per square foot: $185/sqft
- Tax assessed value: $481,260
- Annual tax amount: $11,247
- Price range: $511K - $511K
- Date on market: 9/25/2025
- Cumulative days on market: 128 days
- Listing terms: Conventional,FHA,VA Loan,TX Vet,Cash
Estimated market value
$505,800
$481,000 - $531,000
$2,907/mo
Price history
Price history
| Date | Event | Price |
|---|---|---|
| 10/30/2025 | Price change | $511,000-0.8%$185/sqft |
Source: | ||
| 9/25/2025 | Price change | $515,000-3.7%$187/sqft |
Source: | ||
| 7/9/2025 | Listed for sale | $535,000+13.8%$194/sqft |
Source: | ||
| 6/21/2022 | Sold | -- |
Source: | ||
| 5/31/2022 | Pending sale | $469,999$170/sqft |
Source: | ||
Public tax history
Public tax history
| Year | Property taxes | Tax assessment |
|---|---|---|
| 2025 | -- | $481,260 -2.2% |
| 2024 | $11,247 +3.1% | $492,080 +3.6% |
| 2023 | $10,904 +31% | $475,010 +22.9% |
Find assessor info on the county website
BuyAbility℠ payment
Est. payment
$3,479/mo
Principal & interest
$2487
Property taxes
$690
Other costs
$302
Climate risks
Neighborhood: 78260
Nearby schools
GreatSchools rating
- 9/10Hardy Oak Elementary SchoolGrades: PK-5Distance: 1 mi
- 9/10Lopez Middle SchoolGrades: 6-8Distance: 0.9 mi
- 7/10Reagan High SchoolGrades: 9-12Distance: 3.3 mi
Schools provided by the listing agent
- Elementary: Hardy Oak
- Middle: Lopez
- High: Ronald Reagan
- District: North East I.S.D.
Source: LERA MLS. This data may not be complete. We recommend contacting the local school district to confirm school assignments for this home.
- Loading
- Loading
