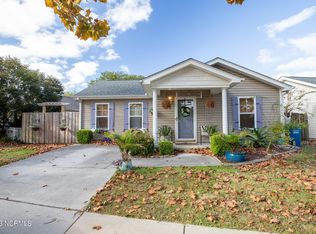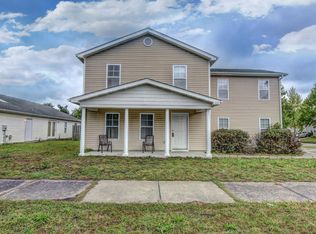Sold for $305,000 on 07/29/25
$305,000
2354 Adams Street, Wilmington, NC 28401
3beds
1,306sqft
Single Family Residence
Built in 2005
3,484.8 Square Feet Lot
$307,400 Zestimate®
$234/sqft
$2,071 Estimated rent
Home value
$307,400
$286,000 - $332,000
$2,071/mo
Zestimate® history
Loading...
Owner options
Explore your selling options
What's special
Welcome to this charming cottage in Sunset South! Just a short drive from the South Front District, Cargo District, downtown Wilmington and more, 2354 Adams Street offers the perfect blend of convenience and neighborhood charm. From the moment you arrive, you'll fall in love with the curb appeal and the welcoming front porch—ideal for morning coffee or winding down in the evenings.
Step inside to a cozy living area with vaulted ceilings that open into a bright and airy kitchen, complete with crisp white cabinetry, stainless steel appliances, and a sunny dining nook. With three bedrooms and two full bathrooms, there's plenty of space to relax, host, or work from home.
Throughout the home, you'll find wood-look plank tile flooring, updated light fixtures, and thoughtful touches that give the home a modern yet charming feel.
Out back, the fully fenced yard is ready for you to create your own private oasis—perfect for pets, gardening, or soaking in the sunshine. Whether you're a first-time buyer or looking to downsize, this Sunset South gem is move-in ready and waiting to welcome you home!
Zillow last checked: 8 hours ago
Listing updated: October 14, 2025 at 06:06am
Listed by:
Pinpoint Properties 910-444-1898,
Real Broker LLC,
Hannah M Karns 910-540-5320,
Real Broker LLC
Bought with:
Ashley Garland, 327696
Coldwell Banker Sea Coast Advantage
Source: Hive MLS,MLS#: 100505318 Originating MLS: Cape Fear Realtors MLS, Inc.
Originating MLS: Cape Fear Realtors MLS, Inc.
Facts & features
Interior
Bedrooms & bathrooms
- Bedrooms: 3
- Bathrooms: 2
- Full bathrooms: 2
Primary bedroom
- Level: Main
- Dimensions: 13.9 x 11.9
Bedroom 2
- Level: Main
- Dimensions: 9.8 x 12.6
Bedroom 3
- Level: Main
- Dimensions: 9.2 x 9.8
Dining room
- Level: Main
- Dimensions: 8.2 x 9.8
Kitchen
- Level: Main
- Dimensions: 12.3 x 8.3
Laundry
- Description: Laundry and pantry room
- Level: Main
- Dimensions: 5 x 6
Living room
- Level: Main
- Dimensions: 21 x 17
Heating
- Electric, Forced Air, Heat Pump
Cooling
- Central Air
Appliances
- Included: Electric Oven, Built-In Microwave
- Laundry: Laundry Room
Features
- Master Downstairs, Vaulted Ceiling(s), Pantry, Blinds/Shades
- Flooring: Tile, See Remarks
- Basement: None
- Has fireplace: No
- Fireplace features: None
Interior area
- Total structure area: 1,306
- Total interior livable area: 1,306 sqft
Property
Parking
- Total spaces: 2
- Parking features: Off Street, On Site, Paved
- Uncovered spaces: 2
Accessibility
- Accessibility features: None
Features
- Levels: One
- Stories: 1
- Patio & porch: Covered, Porch
- Exterior features: None
- Pool features: None
- Fencing: Back Yard,Wood
Lot
- Size: 3,484 sqft
- Dimensions: 80 x 45 x 80 x 45
- Features: See Remarks
Details
- Parcel number: R06013016097000
- Zoning: MD-17
- Special conditions: Standard
Construction
Type & style
- Home type: SingleFamily
- Property subtype: Single Family Residence
Materials
- Vinyl Siding
- Foundation: Slab
- Roof: Shingle
Condition
- New construction: No
- Year built: 2005
Utilities & green energy
- Sewer: Public Sewer
- Water: Public
- Utilities for property: Sewer Available, Water Available
Community & neighborhood
Security
- Security features: Security System, Smoke Detector(s)
Location
- Region: Wilmington
- Subdivision: Sunset South
HOA & financial
HOA
- Has HOA: Yes
- HOA fee: $400 monthly
- Amenities included: None
- Association name: Go Property
- Association phone: 910-509-7281
Other
Other facts
- Listing agreement: Exclusive Right To Sell
- Listing terms: Cash,Conventional,FHA,VA Loan,See Remarks
- Road surface type: Paved
Price history
| Date | Event | Price |
|---|---|---|
| 7/29/2025 | Sold | $305,000-4.1%$234/sqft |
Source: | ||
| 6/20/2025 | Pending sale | $318,000$243/sqft |
Source: | ||
| 6/13/2025 | Price change | $318,000-0.6%$243/sqft |
Source: | ||
| 5/21/2025 | Price change | $320,000-1.5%$245/sqft |
Source: | ||
| 5/4/2025 | Listed for sale | $325,000+37.1%$249/sqft |
Source: | ||
Public tax history
| Year | Property taxes | Tax assessment |
|---|---|---|
| 2024 | $1,677 +3% | $192,800 |
| 2023 | $1,629 +7.6% | $192,800 +8.3% |
| 2022 | $1,514 -0.7% | $178,100 |
Find assessor info on the county website
Neighborhood: Sunset Park/Woodlawn
Nearby schools
GreatSchools rating
- 5/10Sunset Park ElementaryGrades: K-5Distance: 0.9 mi
- 6/10Williston MiddleGrades: 6-8Distance: 2.5 mi
- 3/10New Hanover HighGrades: 9-12Distance: 3 mi
Schools provided by the listing agent
- Elementary: Sunset
- Middle: Williston
- High: New Hanover
Source: Hive MLS. This data may not be complete. We recommend contacting the local school district to confirm school assignments for this home.

Get pre-qualified for a loan
At Zillow Home Loans, we can pre-qualify you in as little as 5 minutes with no impact to your credit score.An equal housing lender. NMLS #10287.
Sell for more on Zillow
Get a free Zillow Showcase℠ listing and you could sell for .
$307,400
2% more+ $6,148
With Zillow Showcase(estimated)
$313,548
