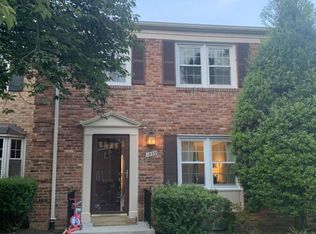Welcome to this stunning 3200 sq ft townhouse located just minutes from Tysons Corner, West Falls Church Metro, shopping, dining, and major commuter routes! You're greeted with modern and open concept living. The gourmet kitchen is the centerpiece a striking blend of form and function featuring professional-grade stainless steel appliances, a five-burner range, an oversized island with bar seating, and expansive quartz countertops that invite culinary creativity and effortless entertaining. The main living spaces are bright and airy, flowing effortlessly from the formal dining area to the expansive family room adorned with custom built-ins and a cozy fireplace. A thoughtfully designed floor plan allows for both grand-scale entertaining and intimate gatherings, while large windows frame views of the city. Upstairs, the serene primary suite is a retreat of its own, offering an en-suite bath with dual vanities, and a walk-in shower. Additional bedrooms are generously sized with ample closet space ensuring comfort for family and guests. The fully finished lower level expands the lifestyle possibilities, with space for a home office, gym, or recreation room tailored to your needs. Outside, offering a upper deck / a lower private stone patio yard provides the perfect setting for alfresco dining, weekend barbecues, or simply enjoying a quiet evening under the stars. This 3200 sp ft home offers both space and seclusion just minutes from the vibrant Tysons Corner, with its plethora of shopping, dining and entertainment options,. Also located across the street from West Falls with many dining options, walking distance to West Falls Church metro, and major commuter routes: I-495, I-66, and top rated schools.
Townhouse for rent
$5,650/mo
2354 Chadlington Rd, Falls Church, VA 22043
3beds
3,200sqft
Price may not include required fees and charges.
Townhouse
Available now
Small dogs OK
Central air, electric
In unit laundry
4 Attached garage spaces parking
Natural gas, fireplace
What's special
Cozy fireplaceFully finished lower levelCustom built-insFive-burner rangeUpper deckAmple closet spaceFormal dining area
- 21 days
- on Zillow |
- -- |
- -- |
Travel times
Add up to $600/yr to your down payment
Consider a first-time homebuyer savings account designed to grow your down payment with up to a 6% match & 4.15% APY.
Facts & features
Interior
Bedrooms & bathrooms
- Bedrooms: 3
- Bathrooms: 4
- Full bathrooms: 3
- 1/2 bathrooms: 1
Rooms
- Room types: Dining Room, Family Room, Recreation Room
Heating
- Natural Gas, Fireplace
Cooling
- Central Air, Electric
Appliances
- Included: Dishwasher, Disposal, Dryer, Microwave, Range, Refrigerator, Stove, Washer
- Laundry: In Unit, Laundry Room
Features
- Bar, Built-in Features, Butlers Pantry, Combination Kitchen/Dining, Efficiency, Family Room Off Kitchen, Kitchen - Gourmet, Kitchen - Table Space, Kitchen Island, Open Floorplan, Sound System, Upgraded Countertops, Walk-In Closet(s), Wine Storage
- Flooring: Carpet
- Has basement: Yes
- Has fireplace: Yes
Interior area
- Total interior livable area: 3,200 sqft
Property
Parking
- Total spaces: 4
- Parking features: Attached, Driveway, Parking Lot, Covered
- Has attached garage: Yes
- Details: Contact manager
Features
- Exterior features: Contact manager
Details
- Parcel number: 0403420039
Construction
Type & style
- Home type: Townhouse
- Property subtype: Townhouse
Condition
- Year built: 2017
Building
Management
- Pets allowed: Yes
Community & HOA
Location
- Region: Falls Church
Financial & listing details
- Lease term: Contact For Details
Price history
| Date | Event | Price |
|---|---|---|
| 7/30/2025 | Price change | $5,650-5%$2/sqft |
Source: Bright MLS #VAFX2256040 | ||
| 7/14/2025 | Listed for rent | $5,950$2/sqft |
Source: Bright MLS #VAFX2256040 | ||
| 7/13/2020 | Sold | $926,000-5%$289/sqft |
Source: Public Record | ||
| 5/20/2020 | Price change | $974,900-2.4%$305/sqft |
Source: Weichert Realtors #VAFX1113398 | ||
| 4/2/2020 | Price change | $999,000-5.8%$312/sqft |
Source: Weichert Realtors #VAFX1113398 | ||
![[object Object]](https://photos.zillowstatic.com/fp/968b1cdf01d9a702b704a53030927472-p_i.jpg)
