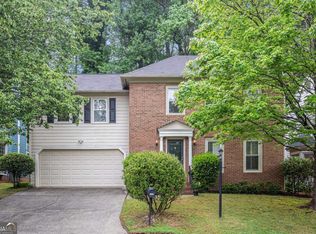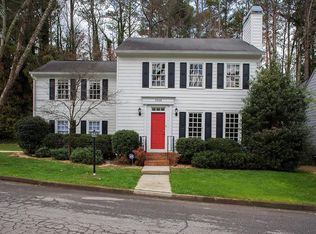Beautiful cape cod home on a quiet street conveniently located near shopping, dining, schools, interstates, and parks. The exterior of the home is newly painted with new gutter systems and the back deck is perfect for entertaining. Plantation shutters throughout the home and natural lighting is abundant with new windows and vaulted ceilings. The two-story foyer showcases the newer floors and light fixtures. Enjoy the open floor plan and renovated kitchen with newer cabinets, appliances, bar/island, subway tile backsplash and quartz countertops. The kitchen is natural gas ready. The half bathroom boasts new tile floors and beadboard walls. Stay warm with the wood burning fireplace in the keeping/dining room. Upstairs you will find three bedrooms including a lovely owners suite with an updated bathroom and dual vanities and his/hers closets. This home is move in ready!
This property is off market, which means it's not currently listed for sale or rent on Zillow. This may be different from what's available on other websites or public sources.

