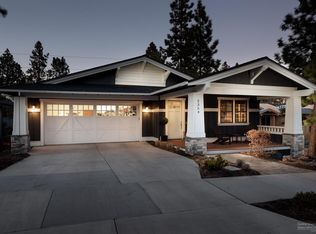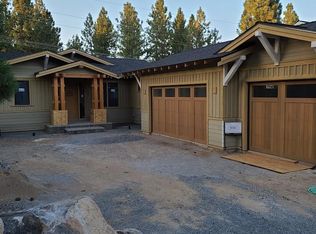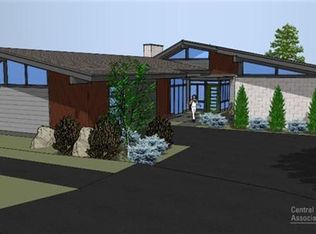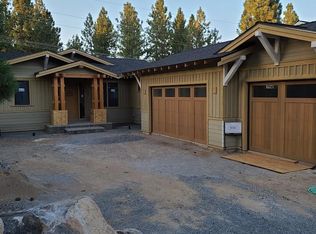Closed
$1,715,000
2354 NW Drouillard Ave, Bend, OR 97703
4beds
4baths
3,190sqft
Single Family Residence
Built in 2016
8,712 Square Feet Lot
$1,708,300 Zestimate®
$538/sqft
$-- Estimated rent
Home value
$1,708,300
$1.61M - $1.81M
Not available
Zestimate® history
Loading...
Owner options
Explore your selling options
What's special
This stunning 4-bedroom, 3.5-bath home with dedicated office space, is located in the coveted Northwest Crossing neighborhood. This residence blends luxury and modern comfort with high-end finishes. The open-concept gourmet kitchen and sleek designer bathrooms showcase meticulous attention to detail, while expansive windows flood the home with natural light, highlighting the thoughtful layout and stylish design. The spa-like primary suite features a beautifully appointed bathroom with heated flooring for year-round comfort. Second primary/guest bedroom downstairs with en-suite bathroom. Exceptional garage storage includes wall-mounted ski, bike and paddleboard racks, built-in cabinetry, and waterproof flooring. The spacious backyard invites both relaxation and play, ideal for summer gatherings or quiet evenings under the stars. Steps from top-rated schools, local restaurants, parks, and downtown Bend, this home offers an unbeatable blend of convenience, lifestyle, and elegance.
Zillow last checked: 8 hours ago
Listing updated: October 10, 2025 at 04:46pm
Listed by:
Ryan Realty LLC 541-213-6706
Bought with:
Stellar Realty Northwest
Source: Oregon Datashare,MLS#: 220200647
Facts & features
Interior
Bedrooms & bathrooms
- Bedrooms: 4
- Bathrooms: 4
Heating
- Forced Air, Natural Gas, Zoned
Cooling
- Central Air, Zoned
Appliances
- Included: Instant Hot Water, Dishwasher, Disposal, Microwave, Range, Refrigerator, Water Heater
Features
- Built-in Features, Double Vanity, Enclosed Toilet(s), Granite Counters, In-Law Floorplan, Linen Closet, Open Floorplan, Pantry, Primary Downstairs, Shower/Tub Combo, Soaking Tub, Solid Surface Counters, Tile Shower, Vaulted Ceiling(s), Walk-In Closet(s), Wet Bar
- Flooring: Carpet, Hardwood, Tile
- Windows: Double Pane Windows
- Basement: Daylight
- Has fireplace: Yes
- Fireplace features: Gas, Great Room
- Common walls with other units/homes: No Common Walls
Interior area
- Total structure area: 3,190
- Total interior livable area: 3,190 sqft
Property
Parking
- Total spaces: 2
- Parking features: Attached, Concrete, Driveway, Garage Door Opener
- Attached garage spaces: 2
- Has uncovered spaces: Yes
Features
- Levels: Two
- Stories: 2
- Patio & porch: Deck, Patio
- Spa features: Spa/Hot Tub
- Fencing: Fenced
- Has view: Yes
- View description: Neighborhood
Lot
- Size: 8,712 sqft
- Features: Landscaped, Sprinkler Timer(s), Sprinklers In Front, Sprinklers In Rear
Details
- Additional structures: Kennel/Dog Run
- Parcel number: 269470
- Zoning description: RS
- Special conditions: Standard
Construction
Type & style
- Home type: SingleFamily
- Architectural style: Northwest
- Property subtype: Single Family Residence
Materials
- Frame
- Foundation: Slab, Stemwall
- Roof: Composition
Condition
- New construction: No
- Year built: 2016
Details
- Builder name: Mike Knighten
Utilities & green energy
- Sewer: Public Sewer
- Water: Public
Community & neighborhood
Security
- Security features: Carbon Monoxide Detector(s), Smoke Detector(s)
Community
- Community features: Park, Playground, Trail(s)
Location
- Region: Bend
- Subdivision: NorthWest Crossing
Other
Other facts
- Listing terms: Cash,Conventional,VA Loan
- Road surface type: Paved
Price history
| Date | Event | Price |
|---|---|---|
| 10/10/2025 | Sold | $1,715,000-2%$538/sqft |
Source: | ||
| 8/27/2025 | Pending sale | $1,750,000$549/sqft |
Source: | ||
| 7/31/2025 | Price change | $1,750,000-4.9%$549/sqft |
Source: | ||
| 5/16/2025 | Price change | $1,839,500-2.7%$577/sqft |
Source: | ||
| 5/1/2025 | Listed for sale | $1,890,000+4.4%$592/sqft |
Source: | ||
Public tax history
Tax history is unavailable.
Neighborhood: River West
Nearby schools
GreatSchools rating
- 9/10High Lakes Elementary SchoolGrades: K-5Distance: 0.7 mi
- 6/10Pacific Crest Middle SchoolGrades: 6-8Distance: 1.2 mi
- 10/10Summit High SchoolGrades: 9-12Distance: 1.1 mi
Schools provided by the listing agent
- Elementary: High Lakes Elem
- Middle: Pacific Crest Middle
- High: Summit High
Source: Oregon Datashare. This data may not be complete. We recommend contacting the local school district to confirm school assignments for this home.

Get pre-qualified for a loan
At Zillow Home Loans, we can pre-qualify you in as little as 5 minutes with no impact to your credit score.An equal housing lender. NMLS #10287.
Sell for more on Zillow
Get a free Zillow Showcase℠ listing and you could sell for .
$1,708,300
2% more+ $34,166
With Zillow Showcase(estimated)
$1,742,466


