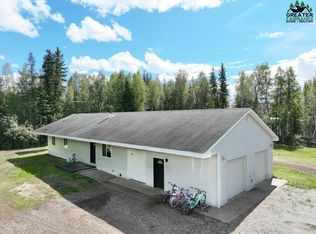Sold
Price Unknown
2354 Riddle Ct, North Pole, AK 99705
3beds
1,260sqft
Single Family Residence
Built in 2003
1.02 Acres Lot
$351,400 Zestimate®
$--/sqft
$2,385 Estimated rent
Home value
$351,400
$334,000 - $369,000
$2,385/mo
Zestimate® history
Loading...
Owner options
Explore your selling options
What's special
Charming ranch-style home nestled in a quiet North Pole neighborhood. This 3-bedroom, 2-bath home offers 1,260 square feet of functional living space and a spacious 700-square-foot heated 2-car garage, all on a large lot with room to breathe. Step inside from the arctic entry into an inviting open-concept living area featuring vaulted ceilings, updated luxury vinyl plank flooring, and a cozy pellet stove for warmth and efficiency. The layout flows seamlessly into the kitchen and dining space, creating an ideal environment for family living or entertaining guests. The home features a split-bedroom floorplan with a private primary suite that includes its own full bath. Two additional bedrooms and a second full bathroom are just down the hall. The attached heated garage offers convenience and additional storage space, with laundry access directly inside. Step out the back door to enjoy a large, fully fenced yard—perfect for pets, kids, or outdoor gatherings. The spacious deck, lawn, garden area, and RV parking make this home a true Alaskan gem. Additional amenities include HRV & updated appliances. With easy access to Eielson AFB, Fort Wainwright, local schools, and Badger Road, this move-in-ready home offers the best of privacy and convenience. Schedule your tour today before it’s gone! (Handicap Ramps Will Be removed Unless Buyer Asks For Them Specifically)
Zillow last checked: 8 hours ago
Listing updated: August 21, 2025 at 03:55pm
Listed by:
Melissa Richardson 907-388-2175,
NEXTHOME ARCTIC SUN
Bought with:
Codie L Wareham
Source: GFMLS,MLS#: 158116
Facts & features
Interior
Bedrooms & bathrooms
- Bedrooms: 3
- Bathrooms: 2
- Full bathrooms: 2
Heating
- Pellet Stove, Hot Water
Appliances
- Included: Range/Oven, Dishwasher, Refrigerator
- Laundry: In Garage
Features
- Vaulted Ceiling(s), HRV, Ceiling Fan(s)
- Flooring: Vinyl
- Windows: Vinyl, Double Pane Windows
- Basement: Crawl Space
Interior area
- Total structure area: 1,260
- Total interior livable area: 1,260 sqft
Property
Parking
- Total spaces: 2
- Parking features: RV Access/Parking, Heated Garage, Garage Door Opener
- Attached garage spaces: 2
Features
- Patio & porch: Deck/Patio
- Exterior features: Lawn, Garden, Natural, Internet Available
- Fencing: Fenced
Lot
- Size: 1.02 Acres
Details
- Parcel number: 0540285
- Zoning: Unknown
- Zoning description: General Use District - 1
Construction
Type & style
- Home type: SingleFamily
- Architectural style: Ranch
- Property subtype: Single Family Residence
Materials
- Vinyl Siding, 2x6
- Foundation: Block
- Roof: Shingle
Condition
- 21-30 yrs
- New construction: No
- Year built: 2003
Utilities & green energy
- Gas: Oil
- Sewer: Private Sewer
- Water: Public
Community & neighborhood
Security
- Security features: Smoke Detector(s)
Location
- Region: North Pole
- Subdivision: Riddle Est 1
Price history
| Date | Event | Price |
|---|---|---|
| 8/22/2025 | Listing removed | $355,000$282/sqft |
Source: | ||
| 8/22/2025 | Pending sale | $355,000$282/sqft |
Source: | ||
| 8/21/2025 | Sold | -- |
Source: | ||
| 8/1/2025 | Listed for sale | $355,000$282/sqft |
Source: | ||
| 7/16/2025 | Pending sale | $355,000$282/sqft |
Source: | ||
Public tax history
| Year | Property taxes | Tax assessment |
|---|---|---|
| 2025 | $4,229 +1.9% | $297,160 +1.5% |
| 2024 | $4,149 +1.2% | $292,837 |
| 2023 | $4,098 +18.5% | $292,837 +10.3% |
Find assessor info on the county website
Neighborhood: 99705
Nearby schools
GreatSchools rating
- 4/10Badger Road Elementary SchoolGrades: PK-5Distance: 0.6 mi
- 6/10North Pole Middle SchoolGrades: 6-8Distance: 3.9 mi
- 3/10North Pole High SchoolGrades: 9-12Distance: 3.6 mi
Schools provided by the listing agent
- Elementary: Midnight Sun
- Middle: N. Pole Middle
- High: N. Pole High
Source: GFMLS. This data may not be complete. We recommend contacting the local school district to confirm school assignments for this home.
