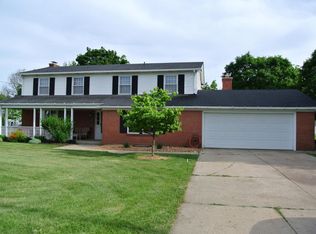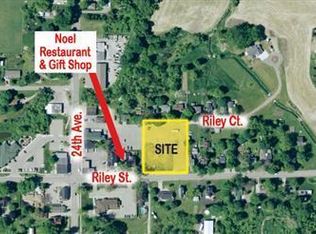Welcome to 2354 Riley! This delightful home will set the perfect scene for you to have a smooth and peaceful daily life. Multitask with ease on the first floor which has a kitchen that connects to the living room and the den/playroom and also features a bedroom with walk in closet, full bathroom, and laundry. The large mudroom off the back entrance will give you plenty of space to keep coats, gloves and boots organized during the colder months. Upstairs, you will find 3 bedrooms, 2 with walk in closets and (bonus) a one fixture bathroom. Outside features a fenced in yard, two car garage, and pool with deck. This home sits in a prime location, 25 minutes from Grand Rapids and 25 minutes from Lake Michigan. Hudsonville is also home to award winning schools Hudsonville Public Schools. Ask us how to make this great home yours today.
This property is off market, which means it's not currently listed for sale or rent on Zillow. This may be different from what's available on other websites or public sources.

