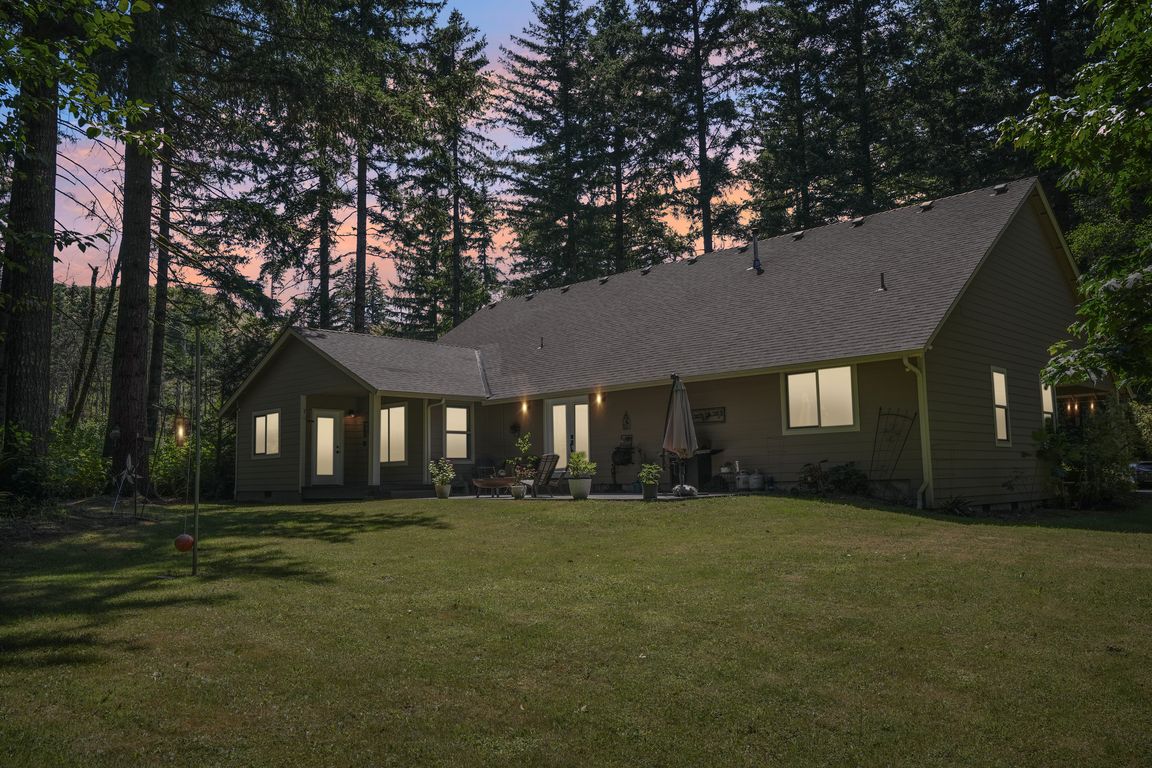
ActivePrice cut: $12.4K (9/4)
$937,500
3beds
2,381sqft
23543 N Santiam Hwy SE, Lyons, OR 97358
3beds
2,381sqft
Residential, single family residence
Built in 2008
2.36 Acres
2 Attached garage spaces
$394 price/sqft
What's special
Mountain viewsMassive shopRv parkingAbundant wildlifeWalk-in closetGazebo with firepitExtended patio
This exquisite single-level home offers an exceptional blend of luxury, comfort, and privacy, complete with extra large 1929 sq ft shop. Nestled on 2.36 beautifully landscaped acres behind a private gated entry. With 3 bedrooms, 2.5 bathrooms, an office, and 2,381 sq. ft. of thoughtfully designed living space, every detail of ...
- 130 days |
- 315 |
- 9 |
Source: RMLS (OR),MLS#: 303324212
Travel times
Extra Large Shop
Kitchen
Living Room
Primary Bedroom
Primary Bathroom
Zillow last checked: 8 hours ago
Listing updated: September 03, 2025 at 01:51pm
Listed by:
Sarah Hedal 503-420-9576,
Works Real Estate
Source: RMLS (OR),MLS#: 303324212
Facts & features
Interior
Bedrooms & bathrooms
- Bedrooms: 3
- Bathrooms: 3
- Full bathrooms: 2
- Partial bathrooms: 1
- Main level bathrooms: 3
Rooms
- Room types: Utility Room, Office, Nook, Bedroom 2, Bedroom 3, Dining Room, Family Room, Kitchen, Living Room, Primary Bedroom
Primary bedroom
- Level: Main
- Area: 280
- Dimensions: 20 x 14
Bedroom 2
- Level: Main
- Area: 312
- Dimensions: 12 x 26
Bedroom 3
- Level: Main
- Area: 168
- Dimensions: 12 x 14
Dining room
- Level: Main
- Area: 132
- Dimensions: 11 x 12
Kitchen
- Level: Main
- Area: 288
- Width: 24
Living room
- Level: Main
- Area: 456
- Dimensions: 19 x 24
Office
- Level: Main
- Area: 132
- Dimensions: 11 x 12
Heating
- Forced Air, Heat Pump
Cooling
- Central Air
Appliances
- Included: Convection Oven, Dishwasher, Disposal, Free-Standing Range, Free-Standing Refrigerator, Microwave, Stainless Steel Appliance(s), Wine Cooler, Electric Water Heater
- Laundry: Laundry Room
Features
- Ceiling Fan(s), Granite, High Ceilings, High Speed Internet, Soaking Tub, Pantry
- Flooring: Laminate, Wall to Wall Carpet, Concrete
- Windows: Vinyl Window Double Paned
- Basement: Crawl Space
- Number of fireplaces: 1
- Fireplace features: Pellet Stove
Interior area
- Total structure area: 2,381
- Total interior livable area: 2,381 sqft
Video & virtual tour
Property
Parking
- Total spaces: 2
- Parking features: Driveway, Other, RV Access/Parking, RV Boat Storage, Attached
- Attached garage spaces: 2
- Has uncovered spaces: Yes
Accessibility
- Accessibility features: One Level, Walkin Shower, Accessibility
Features
- Levels: One
- Stories: 1
- Patio & porch: Covered Patio, Patio, Porch
- Exterior features: Dog Run, RV Hookup, Yard
- Fencing: Fenced
- Has view: Yes
- View description: Mountain(s), Trees/Woods
Lot
- Size: 2.36 Acres
- Features: Gated, Secluded, Wooded, Sprinkler, Acres 1 to 3
Details
- Additional structures: Gazebo, RVHookup, RVBoatStorage, SecondGarage, Workshop, WorkshopGarage
- Parcel number: 540989
- Zoning: AR
Construction
Type & style
- Home type: SingleFamily
- Property subtype: Residential, Single Family Residence
Materials
- Metal Siding, Cement Siding, Lap Siding
- Foundation: Concrete Perimeter
- Roof: Composition,Shingle
Condition
- Resale
- New construction: No
- Year built: 2008
Utilities & green energy
- Sewer: Standard Septic
- Water: Well
Community & HOA
Community
- Security: Entry, Security Gate, Security Lights, Security System Owned
HOA
- Has HOA: No
Location
- Region: Lyons
Financial & listing details
- Price per square foot: $394/sqft
- Tax assessed value: $786,620
- Annual tax amount: $3,374
- Date on market: 7/10/2025
- Listing terms: Cash,Conventional
- Road surface type: Gravel