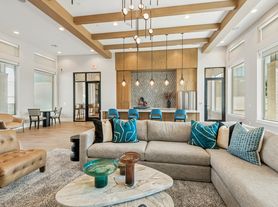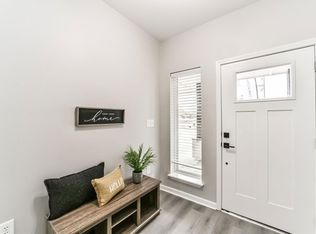Be the first to experience this pristine, never-lived-in home where modern comfort meets thoughtful design. The spacious, oversized kitchen anchors the open layout with granite countertops, abundant storage, and stainless steel appliances that include a refrigerator. Natural light moves easily from the two-story entry and throughout the interior. Ceiling fans in the living area and primary suite enhance airflow, while the covered patio extends the living space outdoors, overlooking a yard kept lush by a full sprinkler system. Practical touches like an epoxy-coated garage floor, garage door opener, and included washer and dryer make this home move-in ready. Built with energy-efficient features, this home offers a fresh start with lasting value and thoughtful attention to detail in every corner.
Copyright notice - Data provided by HAR.com 2022 - All information provided should be independently verified.
House for rent
$2,190/mo
23547 Autumn Harvester Dr, Hockley, TX 77447
4beds
1,951sqft
Price may not include required fees and charges.
Singlefamily
Available now
-- Pets
Electric
In unit laundry
2 Attached garage spaces parking
Natural gas
What's special
Epoxy-coated garage floorStainless steel appliancesGarage door openerCeiling fansGranite countertopsNatural lightCovered patio
- 9 days |
- -- |
- -- |
Travel times
Looking to buy when your lease ends?
Get a special Zillow offer on an account designed to grow your down payment. Save faster with up to a 6% match & an industry leading APY.
Offer exclusive to Foyer+; Terms apply. Details on landing page.
Facts & features
Interior
Bedrooms & bathrooms
- Bedrooms: 4
- Bathrooms: 3
- Full bathrooms: 2
- 1/2 bathrooms: 1
Heating
- Natural Gas
Cooling
- Electric
Appliances
- Included: Dishwasher, Disposal, Dryer, Microwave, Oven, Range, Refrigerator, Washer
- Laundry: In Unit
Features
- All Bedrooms Up, High Ceilings, Primary Bed - 2nd Floor, Walk-In Closet(s)
- Flooring: Carpet, Linoleum/Vinyl
Interior area
- Total interior livable area: 1,951 sqft
Property
Parking
- Total spaces: 2
- Parking features: Attached, Covered
- Has attached garage: Yes
- Details: Contact manager
Features
- Stories: 2
- Exterior features: 0 Up To 1/4 Acre, All Bedrooms Up, Architecture Style: Traditional, Attached, Back Yard, Garage Door Opener, Heating: Gas, High Ceilings, Living Area - 1st Floor, Lot Features: Back Yard, Subdivided, 0 Up To 1/4 Acre, Patio/Deck, Primary Bed - 2nd Floor, Sprinkler System, Subdivided, Utility Room, Walk-In Closet(s)
Construction
Type & style
- Home type: SingleFamily
- Property subtype: SingleFamily
Condition
- Year built: 2024
Community & HOA
Location
- Region: Hockley
Financial & listing details
- Lease term: Long Term,12 Months
Price history
| Date | Event | Price |
|---|---|---|
| 10/14/2025 | Listed for rent | $2,190$1/sqft |
Source: | ||
| 8/21/2025 | Pending sale | $301,720+9.3%$155/sqft |
Source: | ||
| 7/26/2025 | Price change | $275,990-8.5%$141/sqft |
Source: | ||
| 7/21/2025 | Listed for sale | $301,720$155/sqft |
Source: | ||
| 7/1/2025 | Pending sale | $301,720+9.3%$155/sqft |
Source: | ||

