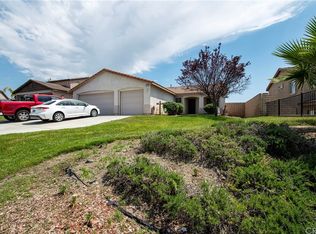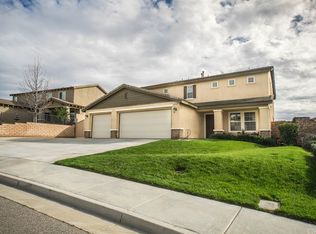Located in the heart of the Canyon Heights community, this Spanish style two story home is just looking for a new owner to love it. The 4 large bedrooms, 3 full bathroom home includes one downstairs bedroom and bath. Property is walking distance from parks, elementary school and close to major roads, so is just a few minutes drive from the I-215 or I-15 freeways. The home has a spacious open floor plan, with plenty of room for entertaining, double pane insulated windows, clean neutral finishes, spacious kitchen, large pantry for storage, tile counter tops, and separate family room. There is easy access to back patios for entertaining and family gatherings. The upstairs of this home offers two big secondary bedrooms, full bathroom and a privately tucked away master bedroom suite with two sinks, separate shower and soaking tub, walk in closet with views of the hills. Lot is fully landscaped with a covered outside patio cover, all with automatic sprinklers to make maintenance a breeze. Enjoy the two car garage, giving plenty of room for cars and storage.
This property is off market, which means it's not currently listed for sale or rent on Zillow. This may be different from what's available on other websites or public sources.

