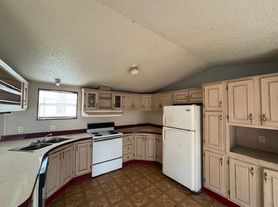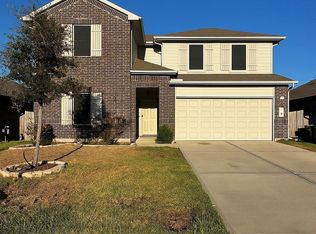Welcome to your future rental home! This brand new never live in property offers you a commodity of two bathrooms on the first floor. One is the Master's suite with dual vanity and a waking shower, great spacious walking closet. the secondary bedroom is located as you walk from the front door is on your right, along with a full bathroom for your guest or nursery! The property also offers an open combo dining, kitchen, family room. Perfect for your gatherings. two more room up stairs along with a full bath. Yes
this home has total of 3 full baths!!Game room upstairs for your love ones to enjoy the extra space. This lovely home also offers all appliances, Gas range, Microwave, dual door Refrigerator and ice maker, Dishwasher, Washer and Dryer in the house, as well as Garage door opener, blinds throughout, Sprinkler System, Smart Home, Cover Patio, Lawn maintenance cover by owners. Please call Agent for appointments.
Copyright notice - Data provided by HAR.com 2022 - All information provided should be independently verified.
House for rent
$2,450/mo
23548 Skyward Ln, Splendora, TX 77372
4beds
2,174sqft
Price may not include required fees and charges.
Singlefamily
Available now
No pets
Electric
In unit laundry
2 Attached garage spaces parking
Natural gas
What's special
Spacious walking closetGame room upstairsSprinkler system
- 51 days |
- -- |
- -- |
Travel times
Looking to buy when your lease ends?
Consider a first-time homebuyer savings account designed to grow your down payment with up to a 6% match & a competitive APY.
Facts & features
Interior
Bedrooms & bathrooms
- Bedrooms: 4
- Bathrooms: 3
- Full bathrooms: 3
Heating
- Natural Gas
Cooling
- Electric
Appliances
- Included: Dryer, Oven, Range, Refrigerator, Washer
- Laundry: In Unit
Features
- 1 Bedroom Down - Not Primary BR, 2 Bedrooms Up, Primary Bed - 1st Floor
- Flooring: Carpet, Laminate
Interior area
- Total interior livable area: 2,174 sqft
Property
Parking
- Total spaces: 2
- Parking features: Attached, Covered
- Has attached garage: Yes
- Details: Contact manager
Features
- Stories: 2
- Exterior features: 1 Bedroom Down - Not Primary BR, 2 Bedrooms Up, Attached, ENERGY STAR Qualified Appliances, Flooring: Laminate, Gameroom Up, Heating: Gas, Kitchen/Dining Combo, Living/Dining Combo, Lot Features: Subdivided, Pets - No, Playground, Pool, Primary Bed - 1st Floor, Sprinkler System, Subdivided, Utility Room, Window Coverings
Details
- Parcel number: 72150604800
Construction
Type & style
- Home type: SingleFamily
- Property subtype: SingleFamily
Condition
- Year built: 2025
Community & HOA
Community
- Features: Playground
Location
- Region: Splendora
Financial & listing details
- Lease term: 12 Months
Price history
| Date | Event | Price |
|---|---|---|
| 10/18/2025 | Price change | $2,450-2%$1/sqft |
Source: | ||
| 9/28/2025 | Listed for rent | $2,500$1/sqft |
Source: | ||
| 8/4/2025 | Listing removed | $299,990$138/sqft |
Source: | ||
| 7/24/2025 | Price change | $299,990-1.6%$138/sqft |
Source: | ||
| 7/19/2025 | Price change | $304,990-0.7%$140/sqft |
Source: | ||

