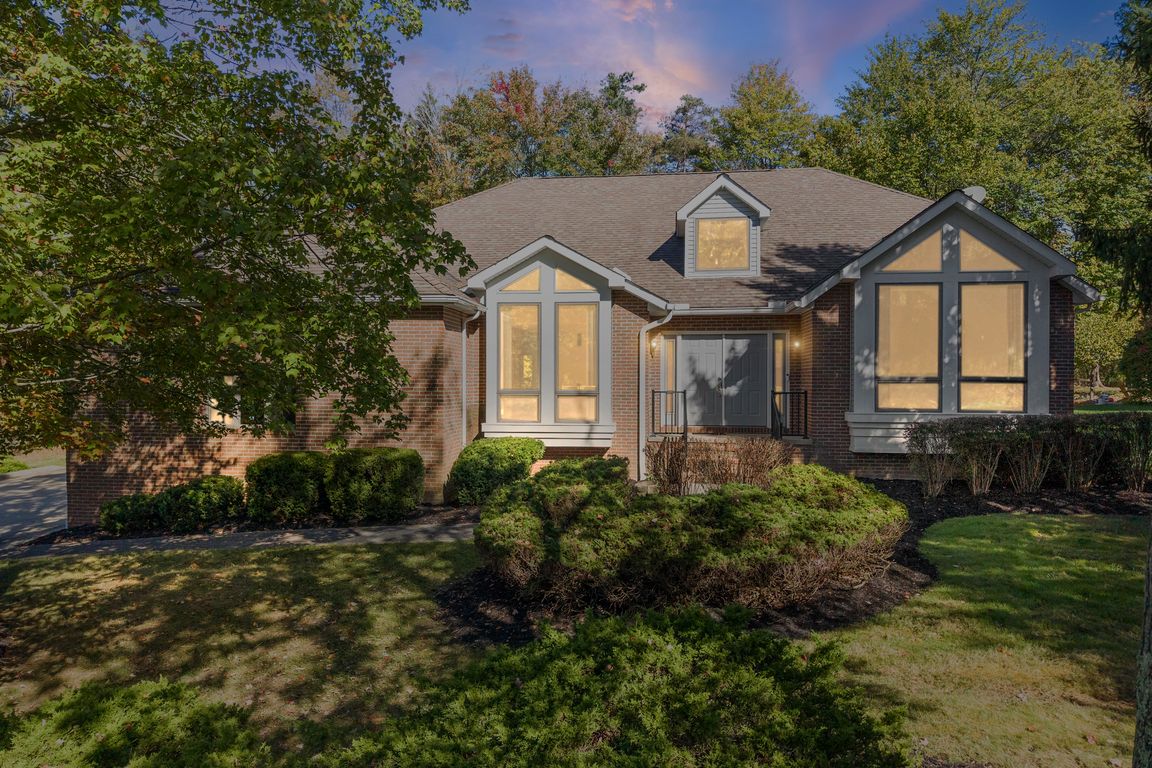
For sale
$490,000
4beds
2,394sqft
2355 Brafferton Ave, Hudson, OH 44236
4beds
2,394sqft
Single family residence
Built in 1989
0.46 Acres
2 Attached garage spaces
$205 price/sqft
What's special
Extra cooktopFirst-floor bedroom and full-bathroomCozy family roomWood burning fireplace
Welcome to 2355 Brafferton Avenue in Hudson: a unique house that feels like home. City Water and City Sewer plus Hudson Schools. 4 Bedrooms and 4 FULL-BATHROOMS. Roof 2025; Hot Water Tank 2025; Furnace 2024; AC 2015. Sunshine fills the dining and living rooms which have beautiful floor to ceiling windows. ...
- 5 days |
- 3,549 |
- 195 |
Likely to sell faster than
Source: MLS Now,MLS#: 5170448 Originating MLS: Akron Cleveland Association of REALTORS
Originating MLS: Akron Cleveland Association of REALTORS
Travel times
Living Room
Kitchen
Primary Bedroom
Zillow last checked: 8 hours ago
Listing updated: November 18, 2025 at 06:33am
Listing Provided by:
Sally Crist 330-999-9234 sally@sallycristproperties.com,
RE/MAX Above & Beyond
Source: MLS Now,MLS#: 5170448 Originating MLS: Akron Cleveland Association of REALTORS
Originating MLS: Akron Cleveland Association of REALTORS
Facts & features
Interior
Bedrooms & bathrooms
- Bedrooms: 4
- Bathrooms: 4
- Full bathrooms: 4
- Main level bathrooms: 1
- Main level bedrooms: 1
Primary bedroom
- Description: Flooring: Carpet
- Features: Window Treatments
- Level: Second
Bedroom
- Description: Flooring: Carpet
- Features: Window Treatments
- Level: First
Bedroom
- Description: Flooring: Carpet
- Features: Window Treatments
- Level: Second
Bedroom
- Description: Flooring: Carpet
- Features: Window Treatments
- Level: Second
Dining room
- Description: Flooring: Carpet
- Features: Window Treatments
- Level: First
Eat in kitchen
- Description: Flooring: Ceramic Tile
- Level: First
Family room
- Description: Flooring: Wood
- Features: Window Treatments
- Level: First
Laundry
- Description: Flooring: Linoleum
- Level: First
Living room
- Description: Flooring: Carpet
- Features: Window Treatments
- Level: First
Heating
- Forced Air, Gas
Cooling
- Central Air
Appliances
- Included: Cooktop, Dryer, Dishwasher, Freezer, Disposal, Microwave, Range, Refrigerator, Washer
- Laundry: Main Level, Laundry Room
Features
- Windows: Blinds
- Basement: Full,Sump Pump
- Number of fireplaces: 1
- Fireplace features: Wood Burning
Interior area
- Total structure area: 2,394
- Total interior livable area: 2,394 sqft
- Finished area above ground: 2,394
- Finished area below ground: 0
Video & virtual tour
Property
Parking
- Total spaces: 4
- Parking features: Attached, Carport, Garage
- Attached garage spaces: 2
- Carport spaces: 2
- Covered spaces: 4
Accessibility
- Accessibility features: Accessible Stairway
Features
- Levels: One and One Half
- Patio & porch: Deck
- Fencing: None
Lot
- Size: 0.46 Acres
Details
- Parcel number: 3005471
- Special conditions: Estate
Construction
Type & style
- Home type: SingleFamily
- Architectural style: Cape Cod,Contemporary,Modern
- Property subtype: Single Family Residence
Materials
- Brick, Vinyl Siding
- Roof: Asphalt,Fiberglass
Condition
- Year built: 1989
Utilities & green energy
- Sewer: Public Sewer
- Water: Public
Community & HOA
Community
- Subdivision: Thomas Ridge Sub
HOA
- Has HOA: No
Location
- Region: Hudson
Financial & listing details
- Price per square foot: $205/sqft
- Tax assessed value: $396,750
- Annual tax amount: $7,503
- Date on market: 11/14/2025
- Cumulative days on market: 2 days
- Listing terms: Cash,Conventional,FHA,VA Loan