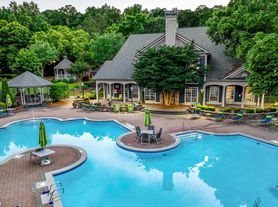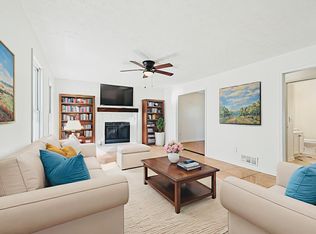Spacious, open layout 3 bedroom/2.5 bath home in Duluth! Conveniently located near schools, dining, retail-including Costco with easy access to I-85 and downtown Duluth. Peaceful backyard retreat with a brand new deck overlooking a babbling creek. Move-in ready!
All All County Perimeter residents are enrolled in the Resident Benefits Package (RBP) for $49.95/month which includes liability insurance, credit building to help boost the resident's credit score with timely rent payments, up to $1M Identity Theft Protection, HVAC air filter delivery (for applicable properties), move-in concierge service making utility connection and home service setup a breeze during your move-in, our best-in-class resident rewards program, on-demand pest control, and much more! More details upon application.
House for rent
$2,580/mo
2355 Brick Mill Ct, Duluth, GA 30096
3beds
1,778sqft
Price may not include required fees and charges.
Single family residence
Available Sat Nov 1 2025
Cats, small dogs OK
Central air
Hookups laundry
Attached garage parking
Forced air
What's special
Open layoutOverlooking a babbling creekBrand new deckPeaceful backyard retreat
- 6 days |
- -- |
- -- |
Travel times
Looking to buy when your lease ends?
Get a special Zillow offer on an account designed to grow your down payment. Save faster with up to a 6% match & an industry leading APY.
Offer exclusive to Foyer+; Terms apply. Details on landing page.
Facts & features
Interior
Bedrooms & bathrooms
- Bedrooms: 3
- Bathrooms: 3
- Full bathrooms: 2
- 1/2 bathrooms: 1
Heating
- Forced Air
Cooling
- Central Air
Appliances
- Included: Dishwasher, Disposal, Range Oven, Refrigerator, WD Hookup
- Laundry: Hookups
Features
- Vaulted Ceilings, WD Hookup
- Flooring: Hardwood
Interior area
- Total interior livable area: 1,778 sqft
Property
Parking
- Parking features: Attached
- Has attached garage: Yes
- Details: Contact manager
Features
- Patio & porch: Deck
- Exterior features: Heating system: ForcedAir, Vaulted Ceilings
Details
- Parcel number: 6230182
Construction
Type & style
- Home type: SingleFamily
- Property subtype: Single Family Residence
Community & HOA
Location
- Region: Duluth
Financial & listing details
- Lease term: 1 Year
Price history
| Date | Event | Price |
|---|---|---|
| 10/21/2025 | Listed for rent | $2,580$1/sqft |
Source: Zillow Rentals | ||
| 10/20/2025 | Listing removed | $479,000$269/sqft |
Source: | ||
| 10/19/2025 | Listed for sale | $479,000$269/sqft |
Source: | ||
| 9/19/2025 | Listing removed | $479,000$269/sqft |
Source: | ||
| 9/12/2025 | Price change | $479,000-2%$269/sqft |
Source: | ||

