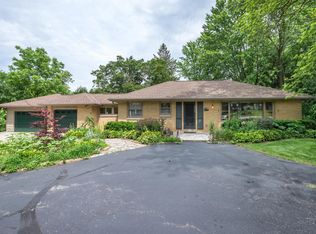Closed
$425,000
2355 North 147th STREET, Brookfield, WI 53005
4beds
2,766sqft
Single Family Residence
Built in 1954
0.86 Acres Lot
$469,000 Zestimate®
$154/sqft
$4,225 Estimated rent
Home value
$469,000
$446,000 - $492,000
$4,225/mo
Zestimate® history
Loading...
Owner options
Explore your selling options
What's special
SELLER OFFERING a $10,000 CLOSING COST CREDIT! Potential! is the buzz word for this home! Solid bones, just needs some cosmetic freshening up. Large 2700 ranch sitting on beautiful flat just shy of an acre lot. 4 bedrooms, 2.5 baths, an extra office/den room, large living room with open stone fireplace, dining area, kitchen, and huge family room addition on the back with wood-burning stove. The family room opens onto a expansive back deck. 2.5 car attached garage with an extra parking pad area off driveway for another 3-4 cars. First floor laundry. Full unfinished basement. City water/sewer with private well. Roof 2015. Right off North Avenue for easy access to surrounding areas. Come give this house your personal touches and make it shine once again.
Zillow last checked: 8 hours ago
Listing updated: August 28, 2025 at 03:04am
Listed by:
Gary Frankeberger 262-599-8980,
Keller Williams Realty-Milwaukee Southwest
Bought with:
Devine Team*
Source: WIREX MLS,MLS#: 1926120 Originating MLS: Metro MLS
Originating MLS: Metro MLS
Facts & features
Interior
Bedrooms & bathrooms
- Bedrooms: 4
- Bathrooms: 3
- Full bathrooms: 2
- 1/2 bathrooms: 1
- Main level bedrooms: 2
Primary bedroom
- Level: Main
- Area: 198
- Dimensions: 18 x 11
Bedroom 2
- Level: Main
- Area: 117
- Dimensions: 13 x 9
Bedroom 3
- Area: 117
- Dimensions: 13 x 9
Bedroom 4
- Area: 182
- Dimensions: 13 x 14
Bathroom
- Features: Shower Over Tub, Shower Stall
Dining room
- Level: Main
- Area: 208
- Dimensions: 16 x 13
Family room
- Level: Main
- Area: 437
- Dimensions: 23 x 19
Kitchen
- Level: Main
- Area: 243
- Dimensions: 27 x 9
Living room
- Level: Main
- Area: 286
- Dimensions: 22 x 13
Office
- Level: Main
- Area: 80
- Dimensions: 10 x 8
Heating
- Natural Gas, Radiant/Hot Water
Appliances
- Included: Dishwasher, Microwave, Oven, Range, Refrigerator, Water Softener
Features
- Basement: Partial,Sump Pump
Interior area
- Total structure area: 2,766
- Total interior livable area: 2,766 sqft
Property
Parking
- Total spaces: 2.5
- Parking features: Garage Door Opener, Attached, 2 Car, 1 Space
- Attached garage spaces: 2.5
Features
- Levels: One
- Stories: 1
- Patio & porch: Deck
Lot
- Size: 0.86 Acres
Details
- Parcel number: BR C1064982
- Zoning: R2 Sing Fam Res
- Special conditions: Arms Length
Construction
Type & style
- Home type: SingleFamily
- Architectural style: Ranch
- Property subtype: Single Family Residence
Materials
- Aluminum Siding, Aluminum/Steel, Stone, Brick/Stone
Condition
- 21+ Years
- New construction: No
- Year built: 1954
Utilities & green energy
- Sewer: Public Sewer
- Water: Public, Well
- Utilities for property: Cable Available
Community & neighborhood
Location
- Region: Brookfield
- Municipality: Brookfield
Price history
| Date | Event | Price |
|---|---|---|
| 8/28/2025 | Sold | $425,000-11.4%$154/sqft |
Source: | ||
| 8/6/2025 | Contingent | $479,900$173/sqft |
Source: | ||
| 7/24/2025 | Price change | $479,900-4%$173/sqft |
Source: | ||
| 7/11/2025 | Listed for sale | $499,900+27672.2%$181/sqft |
Source: | ||
| 7/24/2019 | Sold | $1,800$1/sqft |
Source: Public Record | ||
Public tax history
| Year | Property taxes | Tax assessment |
|---|---|---|
| 2023 | $4,594 +0.8% | $415,100 +28.7% |
| 2022 | $4,558 -5.5% | $322,500 |
| 2021 | $4,824 -4.4% | $322,500 |
Find assessor info on the county website
Neighborhood: 53005
Nearby schools
GreatSchools rating
- 7/10Dixon Elementary SchoolGrades: PK-5Distance: 0.5 mi
- 9/10Pilgrim Park Middle SchoolGrades: 6-8Distance: 1 mi
- 10/10East High SchoolGrades: 9-12Distance: 1.3 mi
Schools provided by the listing agent
- Elementary: Dixon
- Middle: Pilgrim Park
- High: Brookfield East
- District: Elmbrook
Source: WIREX MLS. This data may not be complete. We recommend contacting the local school district to confirm school assignments for this home.

Get pre-qualified for a loan
At Zillow Home Loans, we can pre-qualify you in as little as 5 minutes with no impact to your credit score.An equal housing lender. NMLS #10287.
Sell for more on Zillow
Get a free Zillow Showcase℠ listing and you could sell for .
$469,000
2% more+ $9,380
With Zillow Showcase(estimated)
$478,380