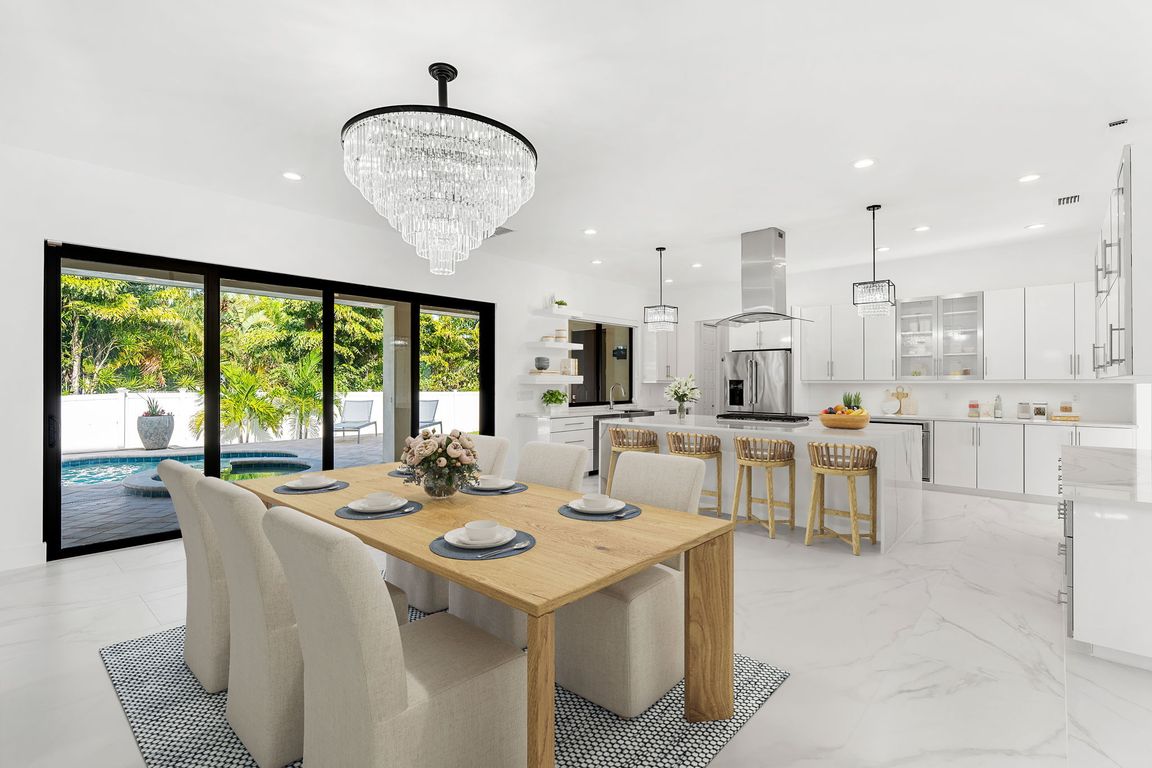
For salePrice cut: $100K (8/23)
$1,695,000
5beds
3,927sqft
2355 N Riverside Dr, Melbourne, FL 32903
5beds
3,927sqft
Single family residence
Built in 2017
0.40 Acres
3 Garage spaces
$432 price/sqft
What's special
Modern touchesElegant finishesFlexible layoutPrivate settingStanding seam metal roofPrestigious north riverside driveImpact-rated windows and doors
Discover this beautifully maintained estate along prestigious North Riverside Drive in Indialantic, offering just under 4,000 square feet of refined living on a 0.4-acre lot. Built with full concrete block, a standing seam metal roof, and impact-rated windows and doors, it delivers beauty, strength, and peace of mind. Entirely elevated, including ...
- 167 days |
- 745 |
- 32 |
Source: Space Coast AOR,MLS#: 1044290
Travel times
Kitchen
Living Room
Primary Bedroom
Primary Bathroom
Primary Closet
Mud Room
Laundry Room
Dining Room
Bedroom
Bathroom
Bedroom
Bathroom
Loft
Bedroom
Bedroom
Bathroom
Bathroom
Zillow last checked: 7 hours ago
Listing updated: October 06, 2025 at 07:58am
Listed by:
Mark S. Bouchard 904-504-6898,
One Sotheby's International
Source: Space Coast AOR,MLS#: 1044290
Facts & features
Interior
Bedrooms & bathrooms
- Bedrooms: 5
- Bathrooms: 5
- Full bathrooms: 4
- 1/2 bathrooms: 1
Heating
- Central
Cooling
- Central Air, Multi Units
Appliances
- Included: Dishwasher, Disposal, Dryer, Gas Range, Microwave, Refrigerator, Washer
- Laundry: Lower Level
Features
- Built-in Features, Butler Pantry, Ceiling Fan(s), Eat-in Kitchen, Entrance Foyer, His and Hers Closets, Kitchen Island, Open Floorplan, Pantry, Primary Downstairs, Smart Home, Smart Thermostat, Split Bedrooms, Walk-In Closet(s)
- Flooring: Laminate, Stone, Wood
- Number of fireplaces: 1
- Fireplace features: Wood Burning, Other
Interior area
- Total interior livable area: 3,927 sqft
Video & virtual tour
Property
Parking
- Total spaces: 3
- Parking features: Circular Driveway, Garage, Garage Door Opener
- Garage spaces: 3
Features
- Levels: Two
- Stories: 2
- Patio & porch: Covered, Deck, Front Porch, Patio, Porch, Rear Porch, Terrace
- Exterior features: Balcony, Outdoor Shower, Impact Windows
- Has private pool: Yes
- Pool features: Heated, In Ground, Salt Water, Waterfall
- Has spa: Yes
- Spa features: Heated, In Ground
- Fencing: Block,Full,Vinyl
- Has view: Yes
- View description: Pool
Lot
- Size: 0.4 Acres
- Features: Sprinklers In Front, Sprinklers In Rear
Details
- Additional parcels included: 3011262
- Parcel number: 273724540000a.10000.00
- Zoning description: Residential
- Special conditions: Standard
Construction
Type & style
- Home type: SingleFamily
- Architectural style: Contemporary
- Property subtype: Single Family Residence
Materials
- Block, Concrete, Stucco
- Roof: Metal
Condition
- Updated/Remodeled
- New construction: No
- Year built: 2017
Utilities & green energy
- Sewer: Septic Tank
- Water: Public
- Utilities for property: Cable Connected, Electricity Connected, Natural Gas Connected, Water Connected
Community & HOA
Community
- Subdivision: Rio Villa Unit III
HOA
- Has HOA: No
Location
- Region: Melbourne
Financial & listing details
- Price per square foot: $432/sqft
- Tax assessed value: $1,185,190
- Annual tax amount: $17,828
- Date on market: 4/25/2025
- Listing terms: Cash,Conventional,Lease Option,Lease Purchase