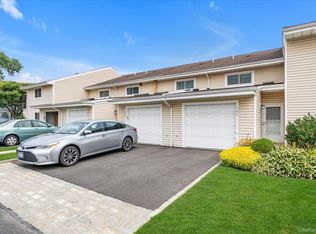Sold for $350,000 on 08/08/25
$350,000
2355 Pershing Boulevard #712, Baldwin, NY 11510
1beds
1,000sqft
Stock Cooperative, Residential
Built in 1985
-- sqft lot
$360,700 Zestimate®
$350/sqft
$2,786 Estimated rent
Home value
$360,700
$325,000 - $400,000
$2,786/mo
Zestimate® history
Loading...
Owner options
Explore your selling options
What's special
Diamond 1 Bedroom , 1.5 Bath Corner Unit w/ Large Living Room w/Vaulted Ceilings , 2 Skylights and sliders to a Private Terrace to Relax on and Enjoy Your Morning Coffee! Master Bedroom Suite w/an Extra Large Double Closet Plus Another Closet & Updated Full Bath. Young Central Air System, Young Carpet on Steps, Your Own Storage Room Outside at Your Front Door, Hardwood Floors Throughout. 1 Parking Spot in Front plus Multiple Guest Parking , Community Pool, Barbecue, Beautiful Grounds,Well Maintained. A True Hidden Gem. Don't Miss It out on this one! Close to RR, Shopping, Restaurants. Move in Ready !!!
Zillow last checked: 8 hours ago
Listing updated: August 08, 2025 at 01:59pm
Listed by:
Adrienne M. Governali AHWD 631-291-6336,
Shine Realty Group 631-627-8828
Bought with:
Ashley Smith, 10401270602
Home and Hearth of Long Island
Source: OneKey® MLS,MLS#: 824437
Facts & features
Interior
Bedrooms & bathrooms
- Bedrooms: 1
- Bathrooms: 2
- Full bathrooms: 1
- 1/2 bathrooms: 1
Bedroom 1
- Description: Master Bedroom, With closets & Master Bath
- Level: Second
Bathroom 1
- Description: Updated 1/2 Bath
- Level: Second
Bathroom 2
- Description: Updated Full Master Bath
- Level: Second
Kitchen
- Description: Updated Galley Kitchen
- Level: Second
Living room
- Description: Living Room Dinning Room Combo with Sliding Doors to Balcony
- Level: Second
Heating
- Electric, Forced Air
Cooling
- Central Air, Electric
Appliances
- Included: Dishwasher, Dryer, Electric Range, Refrigerator, Washer
- Laundry: Washer/Dryer Hookup, In Unit
Features
- Cathedral Ceiling(s), Galley Type Kitchen, Quartz/Quartzite Counters, Storage
- Flooring: Carpet, Hardwood, Tile
- Windows: Skylight(s)
- Has basement: No
- Has fireplace: No
Interior area
- Total structure area: 1,000
- Total interior livable area: 1,000 sqft
Property
Parking
- Total spaces: 1
- Parking features: Assigned
- Garage spaces: 1
Features
- Levels: Two
- Exterior features: Garden, Lighting, Mailbox
- Pool features: Community
Details
- Additional structures: Pool House
- Special conditions: None
Construction
Type & style
- Home type: Cooperative
- Architectural style: Garden
- Property subtype: Stock Cooperative, Residential
- Attached to another structure: Yes
Materials
- Vinyl Siding
Condition
- Updated/Remodeled
- Year built: 1985
Utilities & green energy
- Sewer: Public Sewer
- Water: Public
- Utilities for property: Cable Connected, Electricity Connected, Water Connected
Community & neighborhood
Community
- Community features: Curbs, Other, Pool, Sidewalks
Location
- Region: Baldwin
- Subdivision: Baldwin Gardens
HOA & financial
HOA
- Has HOA: No
- Amenities included: Landscaping, Maintenance, Maintenance Grounds, Other, Parking, Pool, Trash
- Services included: Common Area Maintenance, Maintenance Structure, Maintenance Grounds, Other, Pool Service, Sewer, Snow Removal, Trash
- Association name: Total Community Management/Jean Anderson
- Association phone: 516-826-9700
Other
Other facts
- Listing agreement: Exclusive Right To Sell
Price history
| Date | Event | Price |
|---|---|---|
| 8/8/2025 | Sold | $350,000-2.5%$350/sqft |
Source: | ||
| 6/6/2025 | Pending sale | $359,000$359/sqft |
Source: | ||
| 5/12/2025 | Price change | $359,000-0.3%$359/sqft |
Source: | ||
| 3/26/2025 | Pending sale | $360,000$360/sqft |
Source: | ||
| 3/19/2025 | Price change | $360,000-2.4%$360/sqft |
Source: | ||
Public tax history
Tax history is unavailable.
Neighborhood: 11510
Nearby schools
GreatSchools rating
- 6/10Plaza Elementary SchoolGrades: K-5Distance: 0.7 mi
- 6/10Baldwin Middle SchoolGrades: 6-8Distance: 1.6 mi
- 9/10Baldwin Senior High SchoolGrades: 9-12Distance: 1 mi
Schools provided by the listing agent
- Elementary: Meadow Elementary School
- Middle: Baldwin Middle School
- High: Baldwin Senior High School
Source: OneKey® MLS. This data may not be complete. We recommend contacting the local school district to confirm school assignments for this home.
