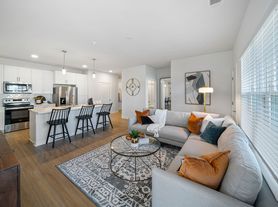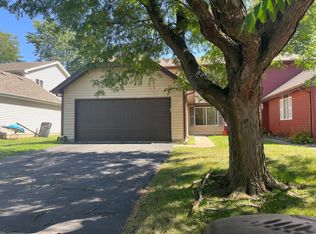Don't miss this wonderful Single-Family Home rental with 3 Bedrooms, 2 and a half bath, finished basement and attached 2-car garage, perfectly situated in a highly desirable location and zoned to the award-winning District 308 schools, including Wheatlands Elementary and Oswego East High School! The main floor welcomes you with a bright and spacious living room, perfectly sized to entertain guests or create a cozy sitting area. The well-designed kitchen features stainless steel appliances, granite counters, and ample cabinetry for storage. Adjacent to the kitchen, the expansive family room is the true heart of the home, showcasing a warm fireplace and a wall of windows that flood the space with natural light. A convenient half bath and laundry room complete the main level, offering everyday functionality. Sliding glass doors from the dining area open to a large deck and backyard, providing the perfect outdoor space for entertaining, grilling, or simply relaxing in a peaceful setting. Upstairs, the spacious master suite offers a private retreat with a luxury bathroom featuring a separate soaking tub and shower, as well as a generous walk-in closet. Two additional bedrooms with ceiling fans and lights, along with a shared hall bath, complete the second floor, offering plenty of room for family, guests, or office space. The finished basement adds tremendous value with its versatile layout, providing a large recreation room ideal for gatherings, a home theater, gym, or playroom, plus additional space that can serve as a home office or guest area for extended family. Conveniently located near shopping, dining, parks, it offers easy access to everything you need. With so much to offer inside and out, this is a rare rental opportunity you won't want to miss!
House for rent
$2,900/mo
2355 Shiloh Dr, Aurora, IL 60503
3beds
1,826sqft
Price may not include required fees and charges.
Singlefamily
Available now
Central air
In unit laundry
2 Attached garage spaces parking
Natural gas, forced air, fireplace
What's special
Warm fireplaceFinished basementLuxury bathroomHome officeHome theaterExpansive family roomWell-designed kitchen
- 70 days |
- -- |
- -- |
Travel times
Looking to buy when your lease ends?
Consider a first-time homebuyer savings account designed to grow your down payment with up to a 6% match & a competitive APY.
Facts & features
Interior
Bedrooms & bathrooms
- Bedrooms: 3
- Bathrooms: 3
- Full bathrooms: 2
- 1/2 bathrooms: 1
Rooms
- Room types: Walk In Closet
Heating
- Natural Gas, Forced Air, Fireplace
Cooling
- Central Air
Appliances
- Included: Dishwasher, Disposal, Dryer, Range, Refrigerator, Washer
- Laundry: In Unit, Main Level
Features
- Granite Counters, High Ceilings, Walk In Closet, Walk-In Closet(s)
- Flooring: Laminate
- Has basement: Yes
- Has fireplace: Yes
Interior area
- Total interior livable area: 1,826 sqft
Property
Parking
- Total spaces: 2
- Parking features: Attached, Garage, Covered
- Has attached garage: Yes
- Details: Contact manager
Features
- Stories: 2
- Patio & porch: Deck
- Exterior features: Asphalt, Attached, Attached Fireplace Doors/Screen, Carbon Monoxide Detector(s), Deck, Drapes, Family Room, Flooring: Laminate, Garage, Garage Door Opener, Garage Owned, Gas Log, Gas Starter, Granite Counters, Heating system: Forced Air, Heating: Gas, High Ceilings, In Unit, Main Level, No Disability Access, On Site, Roof Type: Asphalt, Walk In Closet, Wood Burning
Details
- Parcel number: 0701071040020000
Construction
Type & style
- Home type: SingleFamily
- Property subtype: SingleFamily
Materials
- Roof: Asphalt
Condition
- Year built: 2002
Community & HOA
Location
- Region: Aurora
Financial & listing details
- Lease term: Contact For Details
Price history
| Date | Event | Price |
|---|---|---|
| 10/3/2025 | Price change | $2,900-6.5%$2/sqft |
Source: MRED as distributed by MLS GRID #12467736 | ||
| 9/10/2025 | Listed for rent | $3,100$2/sqft |
Source: MRED as distributed by MLS GRID #12467736 | ||
| 11/14/2014 | Sold | $215,000-4.4%$118/sqft |
Source: | ||
| 11/14/2014 | Listed for sale | $225,000$123/sqft |
Source: RE/MAX Action #08718612 | ||
| 10/10/2014 | Pending sale | $225,000$123/sqft |
Source: RE/MAX Action #08718612 | ||

