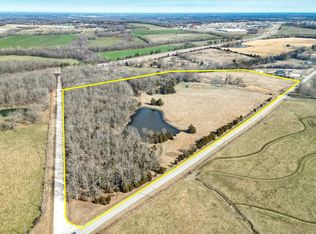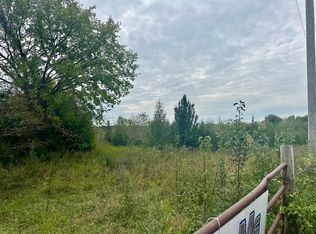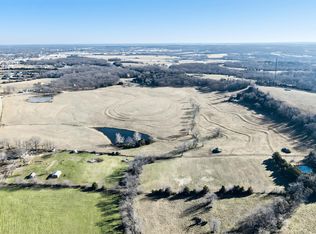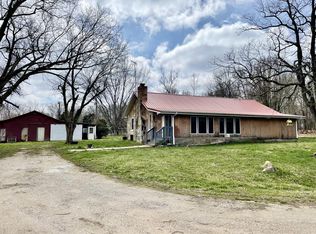Closed
Price Unknown
2355 State Highway Oo, Marshfield, MO 65706
3beds
2,673sqft
Single Family Residence
Built in 1950
3.38 Acres Lot
$325,500 Zestimate®
$--/sqft
$1,755 Estimated rent
Home value
$325,500
$218,000 - $511,000
$1,755/mo
Zestimate® history
Loading...
Owner options
Explore your selling options
What's special
This beautiful all brick homes sitting on 3.38 acres on historic US Route 66 has everything you're looking for! The 3 bedroom 2 bath home features a, stunning sunroom with a propane fireplace, large front living room with a propane fireplace, and another large living room / den with a wood burning fireplace. The massive 3 car garage provides plenty of space for your vehicles and your projects. The pull down ladder in the garage leads to a floored attic that provides ample additional storage space. The kitchen sports plenty of counter and cabinet space, a breakfast bar, and an absolutely enormous pantry! Step outside onto the front porch and you will see gorgeous mature trees all throughout the front chain-link fenced yard. Just beyond the chain-link fence past the kid's playground you will find an additional fully fenced ~2 acre pasture for all your animals. As you turn into the property from Route 66, you will notice the grand American flag with blooming flowers at the flagpole base. The asphalt driveway takes you behind the house where the garage doors, shed, well, and sunroom are located. Outside of city limits, this property is conveniently located just a mile and a half outside of Marshfield and under 20 minutes to Springfield. Call today for your private showing of this tranquil oasis!
Zillow last checked: 8 hours ago
Listing updated: August 02, 2024 at 02:59pm
Listed by:
Colby S Williams 417-554-2110,
Sho-Me Real Estate
Bought with:
Julia A Strong, 2018010755
Gault & Co. Realty, LLC
Source: SOMOMLS,MLS#: 60266300
Facts & features
Interior
Bedrooms & bathrooms
- Bedrooms: 3
- Bathrooms: 2
- Full bathrooms: 2
Primary bedroom
- Area: 223.04
- Dimensions: 13.6 x 16.4
Bedroom 2
- Area: 170.97
- Dimensions: 12.3 x 13.9
Bedroom 3
- Area: 184.97
- Dimensions: 15.1 x 12.25
Dining room
- Area: 175.31
- Dimensions: 12.75 x 13.75
Family room
- Description: Stone Wall Room with Beams on Ceiling
- Area: 327.32
- Dimensions: 19.6 x 16.7
Garage
- Area: 709.29
- Dimensions: 33.3 x 21.3
Kitchen
- Area: 232.69
- Dimensions: 18.25 x 12.75
Living room
- Description: Front Room
- Area: 329.43
- Dimensions: 13.9 x 23.7
Heating
- Central, Heat Pump, Electric
Cooling
- Ceiling Fan(s), Central Air, Heat Pump
Appliances
- Included: Electric Water Heater, Free-Standing Electric Oven
- Laundry: W/D Hookup
Features
- Beamed Ceilings, Tile Counters, Walk-in Shower
- Flooring: Carpet, Laminate, Vinyl
- Has basement: No
- Attic: Partially Floored,Pull Down Stairs
- Has fireplace: Yes
- Fireplace features: Brick, Family Room, Living Room, Propane, Stone, Wood Burning
Interior area
- Total structure area: 2,673
- Total interior livable area: 2,673 sqft
- Finished area above ground: 2,673
- Finished area below ground: 0
Property
Parking
- Total spaces: 3
- Parking features: Driveway, Garage Door Opener, Garage Faces Rear, Paved
- Attached garage spaces: 3
- Has uncovered spaces: Yes
Features
- Levels: One
- Stories: 1
- Exterior features: Playscape
- Has spa: Yes
- Spa features: Bath
- Fencing: Barbed Wire,Chain Link
Lot
- Size: 3.38 Acres
Details
- Additional structures: Shed(s)
- Parcel number: 114.018000000001.010
Construction
Type & style
- Home type: SingleFamily
- Architectural style: Ranch
- Property subtype: Single Family Residence
Materials
- Brick
- Foundation: Poured Concrete
- Roof: Asphalt
Condition
- Year built: 1950
Utilities & green energy
- Sewer: Septic Tank
- Water: Private
Community & neighborhood
Security
- Security features: Smoke Detector(s)
Location
- Region: Marshfield
- Subdivision: N/A
Other
Other facts
- Listing terms: Cash,Conventional,FHA,USDA/RD,VA Loan
- Road surface type: Asphalt
Price history
| Date | Event | Price |
|---|---|---|
| 5/23/2024 | Sold | -- |
Source: | ||
| 4/27/2024 | Pending sale | $300,000$112/sqft |
Source: | ||
| 4/19/2024 | Listed for sale | $300,000$112/sqft |
Source: | ||
Public tax history
| Year | Property taxes | Tax assessment |
|---|---|---|
| 2024 | $1,464 +3.2% | $28,200 |
| 2023 | $1,419 +0.1% | $28,200 +0.1% |
| 2022 | $1,418 -3.5% | $28,160 -3.6% |
Find assessor info on the county website
Neighborhood: 65706
Nearby schools
GreatSchools rating
- 8/10Shook Elementary SchoolGrades: 4-5Distance: 2.4 mi
- 7/10Marshfield Jr. High SchoolGrades: 6-8Distance: 3.2 mi
- 5/10Marshfield High SchoolGrades: 9-12Distance: 2.6 mi
Schools provided by the listing agent
- Elementary: Marshfield
- Middle: Marshfield
- High: Marshfield
Source: SOMOMLS. This data may not be complete. We recommend contacting the local school district to confirm school assignments for this home.



