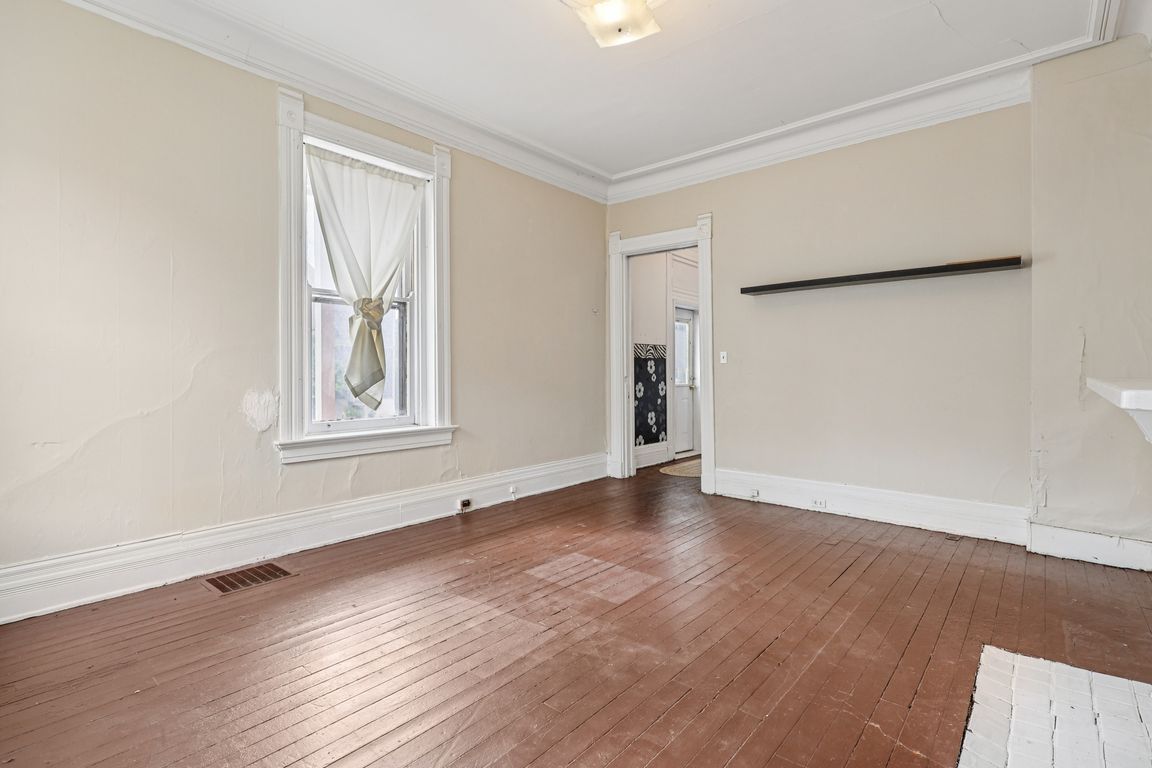Open: 10/11 11am-1pm

For salePrice cut: $50.1K (10/2)
$299,900
5beds
2,679sqft
2355 W McMicken Ave, Cincinnati, OH 45214
5beds
2,679sqft
Single family residence
Built in 1900
4,312 sqft
Open parking
$112 price/sqft
What's special
Multiple fireplacesGenerously large roomsSoaring ceilingsIntricate exterior window lintelsTwo basementsOriginal pocket doors
For lovers of history and architecture, this 1900 Italianate residence offers a rare opportunity to own a piece of Cincinnati's past. Brimming with original character and on a street surrounded with the timeless charm of Queen Anne and Folk Italianate homes, this home stands out featuring exquisite architectural details including intricate ...
- 36 days |
- 905 |
- 34 |
Source: Cincy MLS,MLS#: 1853462 Originating MLS: Cincinnati Area Multiple Listing Service
Originating MLS: Cincinnati Area Multiple Listing Service
Travel times
Living Room
Kitchen
Dining Room
Zillow last checked: 7 hours ago
Listing updated: 22 hours ago
Listed by:
Cory D Behm 513-560-5489,
Transaction Alliance LLC 513-712-8394,
Lindsey Swadner 513-240-0246,
Transaction Alliance LLC
Source: Cincy MLS,MLS#: 1853462 Originating MLS: Cincinnati Area Multiple Listing Service
Originating MLS: Cincinnati Area Multiple Listing Service

Facts & features
Interior
Bedrooms & bathrooms
- Bedrooms: 5
- Bathrooms: 3
- Full bathrooms: 2
- 1/2 bathrooms: 1
Primary bedroom
- Features: Fireplace, Wood Floor
- Level: Second
- Area: 225
- Dimensions: 15 x 15
Bedroom 2
- Level: Second
- Area: 288
- Dimensions: 16 x 18
Bedroom 3
- Level: Second
- Area: 135
- Dimensions: 9 x 15
Bedroom 4
- Level: Third
- Area: 288
- Dimensions: 16 x 18
Bedroom 5
- Level: Third
- Area: 144
- Dimensions: 12 x 12
Primary bathroom
- Features: Tub w/Shower
Bathroom 1
- Features: Full
- Level: Second
Bathroom 2
- Features: Full
- Level: Lower
Bathroom 3
- Features: Partial
- Level: Third
Dining room
- Level: First
- Area: 270
- Dimensions: 15 x 18
Family room
- Area: 0
- Dimensions: 0 x 0
Kitchen
- Area: 315
- Dimensions: 15 x 21
Living room
- Area: 225
- Dimensions: 15 x 15
Office
- Area: 0
- Dimensions: 0 x 0
Heating
- Forced Air, Solar, Gas
Cooling
- Window Unit(s)
Appliances
- Included: Dishwasher, Oven/Range, Refrigerator, Gas Water Heater
Features
- Windows: Double Hung, Wood Frames
- Basement: Full
- Number of fireplaces: 4
- Fireplace features: Dummy, Inoperable, Master Bedroom
Interior area
- Total structure area: 2,679
- Total interior livable area: 2,679 sqft
Video & virtual tour
Property
Parking
- Parking features: On Street
- Has uncovered spaces: Yes
Accessibility
- Accessibility features: No Accessibility Features
Features
- Stories: 3
- Patio & porch: Deck, Patio
Lot
- Size: 4,312.44 Square Feet
- Dimensions: 25 x 179
- Features: Less than .5 Acre
Details
- Parcel number: 0970001001000
- Zoning description: Residential
Construction
Type & style
- Home type: SingleFamily
- Architectural style: Italianate,Traditional
- Property subtype: Single Family Residence
Materials
- Brick
- Foundation: Stone
- Roof: Shingle
Condition
- New construction: No
- Year built: 1900
Utilities & green energy
- Gas: Natural
- Sewer: Public Sewer
- Water: Public
Green energy
- Energy efficient items: No
Community & HOA
HOA
- Has HOA: No
Location
- Region: Cincinnati
Financial & listing details
- Price per square foot: $112/sqft
- Tax assessed value: $213,660
- Annual tax amount: $4,470
- Date on market: 8/29/2025
- Listing terms: No Special Financing