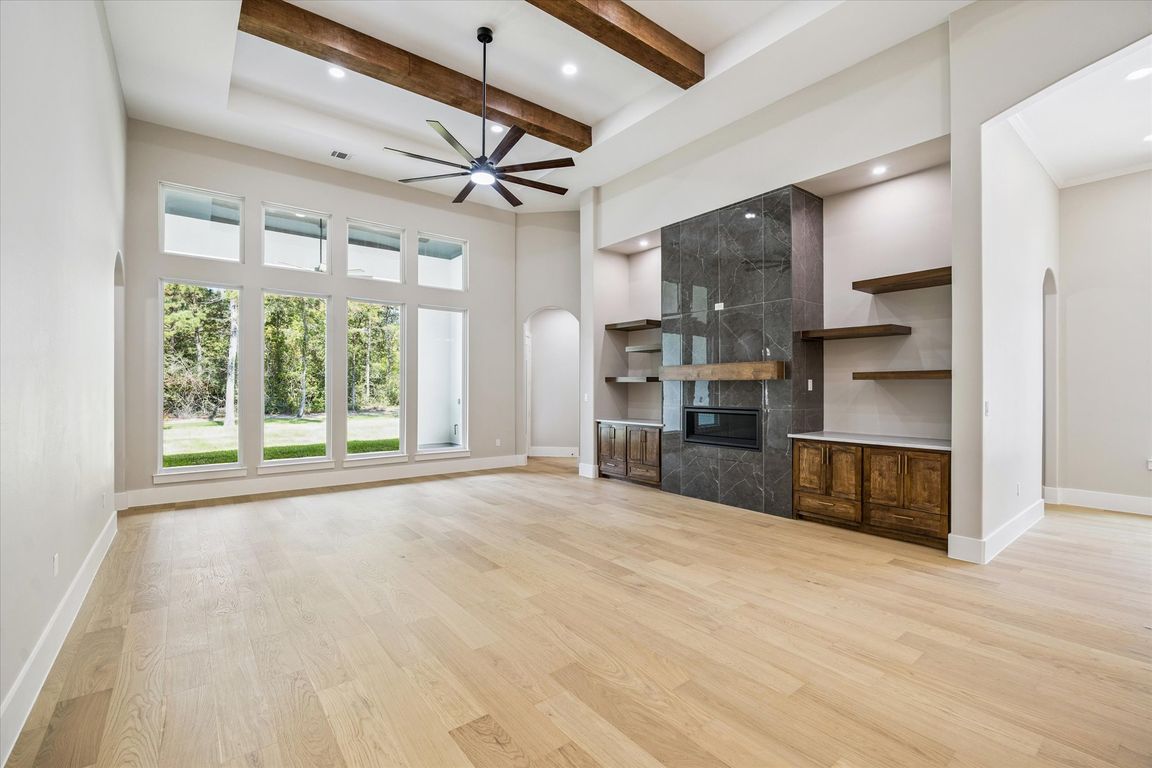
New constructionPrice cut: $15K (11/4)
$1,399,990
4beds
4,571sqft
23550 Cannondale Loop, Montgomery, TX 77316
4beds
4,571sqft
Single family residence
Built in 2025
1.10 Acres
3 Attached garage spaces
$306 price/sqft
$550 annually HOA fee
What's special
Gas fireplaceTimeless craftsmanshipSmart energy upgradesLarge covered patioQuartzite countersModern designSoaring great room
Exquisite new construction in the prestigious acreage community of High Meadow Estates. Set on over an acre with a motor court and porte-cochere, this home blends modern design with timeless craftsmanship. A chef’s kitchen with custom cabinetry, quartzite counters, and a 48” Italian range flows into a soaring great room with ...
- 46 days |
- 490 |
- 29 |
Source: HAR,MLS#: 90635674
Travel times
Living Room
Kitchen
Primary Bedroom
Zillow last checked: 8 hours ago
Listing updated: November 04, 2025 at 09:34am
Listed by:
Allen Markel TREC #0658294 214-299-8540,
Texas Premier Realty
Source: HAR,MLS#: 90635674
Facts & features
Interior
Bedrooms & bathrooms
- Bedrooms: 4
- Bathrooms: 4
- Full bathrooms: 4
Rooms
- Room types: Den, Game Room, Media Room
Primary bathroom
- Features: Primary Bath: Double Sinks, Primary Bath: Separate Shower, Primary Bath: Soaking Tub
Kitchen
- Features: Breakfast Bar, Kitchen Island, Kitchen open to Family Room, Pantry, Pot Filler, Pots/Pans Drawers, Walk-in Pantry
Heating
- Natural Gas
Cooling
- Ceiling Fan(s), Electric
Appliances
- Included: ENERGY STAR Qualified Appliances, Water Heater, Disposal, Gas Oven, Microwave, Gas Cooktop, Gas Range, Dishwasher
- Laundry: Electric Dryer Hookup, Gas Dryer Hookup, Washer Hookup
Features
- High Ceilings, All Bedrooms Down, En-Suite Bath, Primary Bed - 1st Floor
- Flooring: Tile, Wood
- Number of fireplaces: 1
- Fireplace features: Gas
Interior area
- Total structure area: 4,571
- Total interior livable area: 4,571 sqft
Video & virtual tour
Property
Parking
- Total spaces: 3
- Parking features: Attached, Garage, Detached, Oversized, Circular Driveway, Porte-Cochere
- Attached garage spaces: 3
Features
- Stories: 1
- Patio & porch: Patio/Deck, Porch
- Exterior features: Back Green Space, Sprinkler System
Lot
- Size: 1.1 Acres
- Features: Back Yard, Build Line Restricted, Lot Size Restricted, Greenbelt, Subdivided, Wooded, 1 Up to 2 Acres
Details
- Parcel number: 58010204400
Construction
Type & style
- Home type: SingleFamily
- Architectural style: Traditional
- Property subtype: Single Family Residence
Materials
- Spray Foam Insulation, Stucco
- Foundation: Slab
- Roof: Composition
Condition
- New construction: Yes
- Year built: 2025
Details
- Builder name: Gallardo Prestige Homes
Utilities & green energy
- Sewer: Aerobic Septic, Septic Tank
- Water: Public
Green energy
- Energy efficient items: Thermostat, HVAC
Community & HOA
Community
- Subdivision: High Meadow Estates 02
HOA
- Has HOA: Yes
- Amenities included: Clubhouse, Jogging Path, Park, Picnic Area, Playground, Pond, Pool, Tennis Court(s)
- HOA fee: $550 annually
Location
- Region: Montgomery
Financial & listing details
- Price per square foot: $306/sqft
- Tax assessed value: $256,323
- Annual tax amount: $1,478
- Date on market: 10/3/2025
- Listing terms: Cash,Conventional,FHA,Owner Will Carry,Texas Veterans Land Board,USDA Loan,VA Loan
- Road surface type: Asphalt