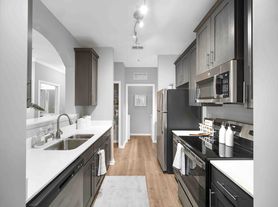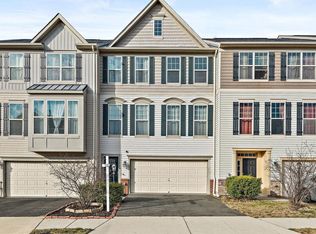*FOR RENT** Better than new, move-in ready in the highly desirable Loudoun Valley Estates. Excellent condition 3-level END UNIT townhome with 2-car garage built in 2019. Stunning main level with LVP floors throughout, moulding details, full length floor to ceiling windows, recessed lighting and neutral color scheme throughout. Open plan with spacious dining room, kitchen and living room all light filled from additional end unit windows. The gourmet kitchen offers a massive island with quartz countertop, bar seating, beautiful pendant lights that complement the dining and living room chandeliers, gas cooktop w/ hood, pantry, SS appliances including built-in microwave, wall oven, refrigerator and dishwasher. Enjoy the spacious deck off the main level with room for outdoor furniture and alfresco dining. A hall closet and half bath complete this level. Upstairs offers the primary bedroom with trey ceiling, recessed lights, primary bathroom with dual sinks, large shower stall, water closet and walk-in closet. Two additional bedrooms and a laundry room complete this level. The lower level includes a flex space that can be used for multiple needs; a recreation room, office, playroom or future bedroom if you choose. A full bathroom, French door to the rear yard and access to the garage finish this space. Garage includes end unit extra storage space and utility closet. Zoned for Rosa Lee Carter Elementary, Stone Hill Middle & Rock Ridge High School. Loudoun Valley Estates amenities including community pools, fitness centers, clubhouses, sport courts, scenic trails, parks and playgrounds and convenient to Brambleton Town Center, shops, restaurants, movie theater and coffee shops. EXCELLENT Commuter Location: Easy Access onto the Dulles Greenway & Toll Rd, Routes: 50, 15, 7, 28, within 5 miles of the Ashburn Silver Line Metro, 9 miles of Dulles International Airport, 11.5 miles of Reston T.C, 20 miles of Tysons Corner Center.
Townhouse for rent
$3,800/mo
23551 Buckland Farm Ter, Ashburn, VA 20148
3beds
2,841sqft
Price may not include required fees and charges.
Townhouse
Available Sat Nov 1 2025
No pets
Electric, ceiling fan
In unit laundry
4 Attached garage spaces parking
Natural gas, forced air, heat pump
What's special
Recreation roomNeutral color schemeRecessed lightsRecessed lightingLvp floorsMoulding detailsSs appliances
- 1 day |
- -- |
- -- |
Travel times
Looking to buy when your lease ends?
Consider a first-time homebuyer savings account designed to grow your down payment with up to a 6% match & a competitive APY.
Facts & features
Interior
Bedrooms & bathrooms
- Bedrooms: 3
- Bathrooms: 4
- Full bathrooms: 3
- 1/2 bathrooms: 1
Rooms
- Room types: Dining Room, Family Room
Heating
- Natural Gas, Forced Air, Heat Pump
Cooling
- Electric, Ceiling Fan
Appliances
- Included: Dishwasher, Disposal, Dryer, Microwave, Oven, Refrigerator, Stove, Washer
- Laundry: In Unit, Laundry Room
Features
- 9'+ Ceilings, Ceiling Fan(s), Combination Kitchen/Living, Crown Molding, Dining Area, Exhaust Fan, Kitchen - Table Space, Kitchen Island, Open Floorplan, Pantry, Primary Bath(s), Recessed Lighting, Walk In Closet, Walk-In Closet(s)
- Has basement: Yes
Interior area
- Total interior livable area: 2,841 sqft
Property
Parking
- Total spaces: 4
- Parking features: Attached, Driveway, On Street, Covered
- Has attached garage: Yes
- Details: Contact manager
Features
- Exterior features: Contact manager
Details
- Parcel number: 123161130000
Construction
Type & style
- Home type: Townhouse
- Architectural style: Contemporary
- Property subtype: Townhouse
Condition
- Year built: 2019
Utilities & green energy
- Utilities for property: Garbage
Building
Management
- Pets allowed: No
Community & HOA
Community
- Features: Clubhouse, Fitness Center, Pool, Tennis Court(s)
HOA
- Amenities included: Basketball Court, Fitness Center, Pool, Tennis Court(s)
Location
- Region: Ashburn
Financial & listing details
- Lease term: Contact For Details
Price history
| Date | Event | Price |
|---|---|---|
| 10/30/2025 | Listed for rent | $3,800$1/sqft |
Source: Bright MLS #VALO2109830 | ||
| 8/11/2023 | Sold | $839,000$295/sqft |
Source: | ||
| 7/24/2023 | Pending sale | $839,000$295/sqft |
Source: | ||
| 7/19/2023 | Price change | $839,000-1.2%$295/sqft |
Source: | ||
| 7/10/2023 | Listed for sale | $849,000$299/sqft |
Source: | ||

