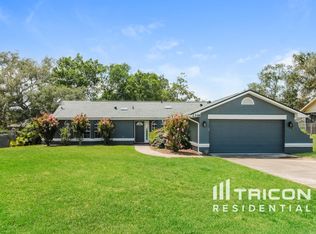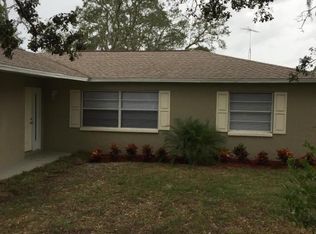Sold for $225,000 on 02/12/25
$225,000
2356 Anza Ave, Spring Hill, FL 34609
2beds
1,216sqft
Single Family Residence
Built in 1986
10,018.8 Square Feet Lot
$215,500 Zestimate®
$185/sqft
$1,745 Estimated rent
Home value
$215,500
$190,000 - $246,000
$1,745/mo
Zestimate® history
Loading...
Owner options
Explore your selling options
What's special
One or more of the photos have been virtually staged. Take a look at this unique and versatile 2-bedroom, 2-bathroom home designed to meet all your lifestyle needs! This split-plan home features an open-concept layout, perfect for comfortable living and entertaining. The living room is warm and inviting, highlighted by a stunning wood-burning fireplace that serves as a beautiful focal point. The primary suite offers a spacious walk-in closet and sliding glass doors that lead directly to the covered and screened-in back porch—a serene retreat for enjoying the outdoors in comfort. The converted two-car garage adds even more functionality to this home. Part of the space has been transformed into a flexible room with its own door to the side yard, ideal for an office, studio, or guest space. The remaining garage area has been repurposed into a workshop, perfect for hobbies or projects. Additional features include an indoor laundry room with washer and dryer hookups and built-in shelving, a guest bathroom with a shower/tub combo, and a generously sized fenced backyard. The yard is dotted with beautiful trees, making it a delightful playground for tree climbers or a relaxing retreat for nature lovers. Don't miss this one-of-a-kind property that combines charm, functionality, and outdoor appeal. Schedule your showing today!
Zillow last checked: 8 hours ago
Listing updated: February 12, 2025 at 11:15am
Listed by:
Ross A Hardy 352-428-3017,
REMAX Marketing Specialists
Bought with:
Lumnije Bianconi, SL3519158
Tropic Shores Realty LLC
Source: HCMLS,MLS#: 2250539
Facts & features
Interior
Bedrooms & bathrooms
- Bedrooms: 2
- Bathrooms: 2
- Full bathrooms: 2
Heating
- Central, Electric
Cooling
- Central Air, Electric, Wall/Window Unit(s)
Appliances
- Included: Disposal, Electric Range, Microwave
- Laundry: Electric Dryer Hookup, Lower Level, Washer Hookup
Features
- Breakfast Bar, Ceiling Fan(s), Open Floorplan, Primary Bathroom - Shower No Tub, Master Downstairs, Split Bedrooms, Split Plan
- Flooring: Carpet, Laminate, Tile
- Number of fireplaces: 1
- Fireplace features: Wood Burning
Interior area
- Total structure area: 1,216
- Total interior livable area: 1,216 sqft
Property
Parking
- Total spaces: 2
- Parking features: Other
- Garage spaces: 2
Features
- Levels: One
- Stories: 1
- Patio & porch: Covered, Rear Porch, Screened
- Fencing: Chain Link
- Has view: Yes
- View description: Trees/Woods
Lot
- Size: 10,018 sqft
- Features: Cleared, Many Trees
Details
- Parcel number: R32 323 17 5090 0580 0080
- Zoning: PDP
- Zoning description: PUD
- Special conditions: Standard
Construction
Type & style
- Home type: SingleFamily
- Property subtype: Single Family Residence
Materials
- Concrete, Stucco
- Roof: Shingle
Condition
- New construction: No
- Year built: 1986
Utilities & green energy
- Sewer: Septic Tank
- Water: Public
- Utilities for property: Cable Available, Electricity Available, Water Available
Community & neighborhood
Location
- Region: Spring Hill
- Subdivision: Spring Hill Unit 9
Other
Other facts
- Listing terms: Cash,Conventional,FHA,VA Loan
- Road surface type: Asphalt, Concrete, Paved
Price history
| Date | Event | Price |
|---|---|---|
| 2/12/2025 | Sold | $225,000-3%$185/sqft |
Source: | ||
| 1/13/2025 | Pending sale | $232,000$191/sqft |
Source: | ||
| 12/30/2024 | Price change | $232,000-3.3%$191/sqft |
Source: | ||
| 12/19/2024 | Listed for sale | $240,000+118.2%$197/sqft |
Source: | ||
| 7/29/2009 | Listing removed | $110,000$90/sqft |
Source: Palmwood Realty, Inc. #2104381 | ||
Public tax history
| Year | Property taxes | Tax assessment |
|---|---|---|
| 2024 | $1,094 +5.8% | $68,636 +3% |
| 2023 | $1,034 +0.6% | $66,637 +3% |
| 2022 | $1,027 +0% | $64,696 +3% |
Find assessor info on the county website
Neighborhood: 34609
Nearby schools
GreatSchools rating
- 4/10John D. Floyd Elementary SchoolGrades: PK-5Distance: 1.5 mi
- 5/10Powell Middle SchoolGrades: 6-8Distance: 3.1 mi
- 4/10Frank W. Springstead High SchoolGrades: 9-12Distance: 1 mi
Schools provided by the listing agent
- Elementary: JD Floyd
- Middle: Powell
- High: Springstead
Source: HCMLS. This data may not be complete. We recommend contacting the local school district to confirm school assignments for this home.
Get a cash offer in 3 minutes
Find out how much your home could sell for in as little as 3 minutes with a no-obligation cash offer.
Estimated market value
$215,500
Get a cash offer in 3 minutes
Find out how much your home could sell for in as little as 3 minutes with a no-obligation cash offer.
Estimated market value
$215,500

