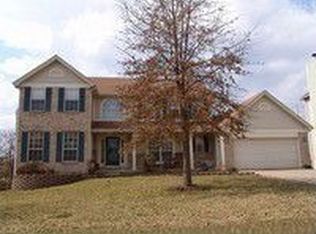Closed
Listing Provided by:
Lynn B Storey 314-280-8725,
Hero Realty, LLC
Bought with: Hero Realty, LLC
Price Unknown
2356 Bates Rd, Dardenne Prairie, MO 63368
3beds
1,987sqft
Single Family Residence
Built in 1985
0.86 Acres Lot
$428,900 Zestimate®
$--/sqft
$2,426 Estimated rent
Home value
$428,900
$399,000 - $459,000
$2,426/mo
Zestimate® history
Loading...
Owner options
Explore your selling options
What's special
Need A Pole Barn w/ a Close In Location? This Needle in a Hay Stack 3 Bedrm, 3 Bath Charmer is on Nearly An Acre w/ No HOA Restrictions. Unique Property Having a 30x40 Insulated Dream Pole Barn Equipped w/ Wood Burning Furnace, Fans, 8ft. Garage Door w/ Opener, 200 Amp Electric Panel, Ready For New Owner’s Super Large Storage, Small Business, Tinkering Hobbyist Shop. Cozy Home Offers Low-E Double Hung Insulated Windows, New 2024 Heat Pump/AC System, 2023 Septic System, New Roof 2024, Oversized 2 Car Garage 29x25, Insulated Door, Xtra Wide Driveway, Grt Rm w/ Wood Flooring, Delightful Kitchen w/ New Skylight/Beams/Blue Painted Cabinets, Corian Tops, S.S. Appliances, Frig, Sunlit Din. Exits to Freshly Painted Deck, Updated Hall/Master Baths, Master Suite w/ Walk In Closet, L.L. Offers Lg. Rec Rm w/Wet Bar, Laundry Area, 3rd Full Bath, 2 Bonus Sleeping Rms w/ Hall Walk In Closet, Covered Patio, Private Shared Road To Pole Barn, One Of Kind Property, Come Get Your Slice Of Country Comfort!
Zillow last checked: 8 hours ago
Listing updated: May 14, 2025 at 12:12pm
Listing Provided by:
Lynn B Storey 314-280-8725,
Hero Realty, LLC
Bought with:
Rachel Livingston, 2022000767
Hero Realty, LLC
Source: MARIS,MLS#: 25017771 Originating MLS: St. Charles County Association of REALTORS
Originating MLS: St. Charles County Association of REALTORS
Facts & features
Interior
Bedrooms & bathrooms
- Bedrooms: 3
- Bathrooms: 3
- Full bathrooms: 3
- Main level bathrooms: 2
- Main level bedrooms: 3
Bedroom
- Features: Floor Covering: Laminate, Wall Covering: Some
- Level: Main
- Area: 132
- Dimensions: 12 x 11
Bedroom
- Features: Floor Covering: Laminate, Wall Covering: Some
- Level: Main
- Area: 165
- Dimensions: 15 x 11
Primary bathroom
- Features: Floor Covering: Laminate, Wall Covering: Some
- Level: Main
- Area: 143
- Dimensions: 13 x 11
Dining room
- Features: Floor Covering: Ceramic Tile, Wall Covering: None
- Level: Main
- Area: 121
- Dimensions: 11 x 11
Great room
- Features: Floor Covering: Wood, Wall Covering: Some
- Level: Main
- Area: 360
- Dimensions: 24 x 15
Kitchen
- Features: Floor Covering: Ceramic Tile, Wall Covering: Some
- Level: Main
- Area: 121
- Dimensions: 11 x 11
Laundry
- Features: Floor Covering: Other, Wall Covering: None
- Level: Lower
- Area: 120
- Dimensions: 10 x 12
Other
- Features: Floor Covering: Carpeting, Wall Covering: None
- Level: Lower
- Area: 117
- Dimensions: 13 x 9
Other
- Features: Floor Covering: Carpeting, Wall Covering: None
- Level: Lower
- Area: 117
- Dimensions: 13 x 9
Recreation room
- Features: Floor Covering: Carpeting, Wall Covering: None
- Level: Lower
- Area: 575
- Dimensions: 25 x 23
Heating
- Heat Pump, Electric
Cooling
- Attic Fan, Ceiling Fan(s), Heat Pump
Appliances
- Included: Dishwasher, Electric Range, Electric Oven, Refrigerator, Stainless Steel Appliance(s), Electric Water Heater
Features
- Kitchen/Dining Room Combo, Walk-In Closet(s), Breakfast Bar, Pantry, Shower
- Flooring: Hardwood
- Doors: Panel Door(s), Sliding Doors
- Windows: Low Emissivity Windows, Insulated Windows, Tilt-In Windows
- Basement: Full,Partially Finished,Concrete,Sleeping Area
- Has fireplace: No
- Fireplace features: Recreation Room
Interior area
- Total structure area: 1,987
- Total interior livable area: 1,987 sqft
- Finished area above ground: 1,399
Property
Parking
- Total spaces: 2
- Parking features: RV Access/Parking, Attached, Garage, Garage Door Opener, Oversized, Storage, Workshop in Garage
- Attached garage spaces: 2
Features
- Levels: Multi/Split
- Patio & porch: Deck, Patio
Lot
- Size: 0.86 Acres
- Dimensions: 37,600
- Features: Level
Details
- Additional structures: Pole Barn(s), RV/Boat Storage, Storage, Utility Building, Workshop
- Parcel number: 2113A4169000003.0000000
- Special conditions: Standard
Construction
Type & style
- Home type: SingleFamily
- Architectural style: Traditional,Split Foyer
- Property subtype: Single Family Residence
Materials
- Brick Veneer, Vinyl Siding
Condition
- Year built: 1985
Utilities & green energy
- Sewer: Aerobic Septic, Septic Tank
- Water: Public
Community & neighborhood
Location
- Region: Dardenne Prairie
- Subdivision: Bates Estates
Other
Other facts
- Listing terms: Cash,Conventional,FHA
- Ownership: Private
- Road surface type: Asphalt
Price history
| Date | Event | Price |
|---|---|---|
| 5/14/2025 | Sold | -- |
Source: | ||
| 3/31/2025 | Pending sale | $415,000$209/sqft |
Source: | ||
| 3/27/2025 | Listed for sale | $415,000$209/sqft |
Source: | ||
Public tax history
| Year | Property taxes | Tax assessment |
|---|---|---|
| 2025 | -- | $66,519 -4.7% |
| 2024 | $4,319 +0.1% | $69,789 |
| 2023 | $4,317 +22.7% | $69,789 +31.9% |
Find assessor info on the county website
Neighborhood: 63368
Nearby schools
GreatSchools rating
- 8/10Twin Chimneys Elementary SchoolGrades: K-5Distance: 0.7 mi
- 9/10Ft. Zuwmalt West Middle SchoolGrades: 6-8Distance: 1.9 mi
- 10/10Ft. Zumwalt West High SchoolGrades: 9-12Distance: 2.5 mi
Schools provided by the listing agent
- Elementary: Twin Chimneys Elem.
- Middle: Ft. Zumwalt West Middle
- High: Ft. Zumwalt West High
Source: MARIS. This data may not be complete. We recommend contacting the local school district to confirm school assignments for this home.
Get a cash offer in 3 minutes
Find out how much your home could sell for in as little as 3 minutes with a no-obligation cash offer.
Estimated market value$428,900
Get a cash offer in 3 minutes
Find out how much your home could sell for in as little as 3 minutes with a no-obligation cash offer.
Estimated market value
$428,900
