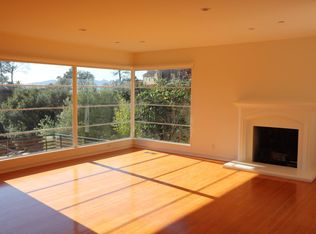Welcome to your private retreat home!
Perched along the entrance of the coveted Chevy Chase Estates, this home will serve as a retreat from the daily hustle and bustle of city life. The location of the home provides privacy and comfort with views of verdant trees from every room of the house.
This 2528 square feet home boasts 3 bedrooms 3 1/2 baths and has an open living space with a primary suite on the main floor, an updated kitchen with built-in Viking appliances, dining area, sitting area, powder room, shoe closet, and garage with a laundry area.
It also features two other primary suites on the bottom floor. All bathrooms have been meticulously remodeled with Carrara white Italian marble tiles throughout. These bedroom suites flank a large family space that can house a game room, library, or a TV room for various family hangouts.
Each bedroom has its own dedicated balcony which has sliding french doors that open the home seamlessly to the surrounding nature. It is a true indoor/outdoor SoCal living.
Glendale Adventist Hospital is only minutes away, and golf, dining, shopping are within a short distance.
Renter is responsible for all utilities. No smoking inside the hosue.
House for rent
Accepts Zillow applications
$5,800/mo
2356 Cascadia Dr, Glendale, CA 91206
3beds
2,528sqft
Price may not include required fees and charges.
Single family residence
Available now
No pets
Wall unit
In unit laundry
Attached garage parking
Forced air
What's special
Shoe closetSitting areaDining areaOpen living spacePowder roomViews of verdant treesBuilt-in viking appliances
- 6 days |
- -- |
- -- |
Travel times
Facts & features
Interior
Bedrooms & bathrooms
- Bedrooms: 3
- Bathrooms: 3
- Full bathrooms: 3
Heating
- Forced Air
Cooling
- Wall Unit
Appliances
- Included: Dishwasher, Dryer, Freezer, Oven, Refrigerator, Washer
- Laundry: In Unit
Features
- Flooring: Carpet, Hardwood
Interior area
- Total interior livable area: 2,528 sqft
Property
Parking
- Parking features: Attached, Detached, Off Street
- Has attached garage: Yes
- Details: Contact manager
Features
- Exterior features: Heating system: Forced Air, No Utilities included in rent
Details
- Parcel number: 5663010009
Construction
Type & style
- Home type: SingleFamily
- Property subtype: Single Family Residence
Community & HOA
Location
- Region: Glendale
Financial & listing details
- Lease term: 1 Year
Price history
| Date | Event | Price |
|---|---|---|
| 10/11/2025 | Listed for rent | $5,800$2/sqft |
Source: Zillow Rentals | ||
| 11/14/1997 | Sold | $185,000-2.6%$73/sqft |
Source: Public Record | ||
| 3/17/1995 | Sold | $190,000$75/sqft |
Source: Public Record | ||

