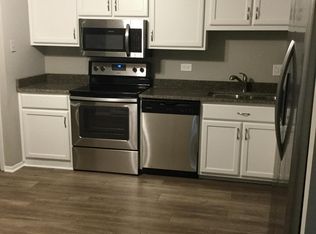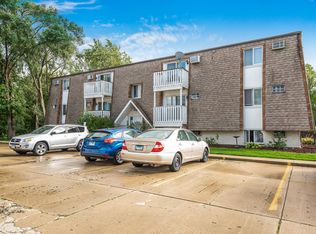Closed
$166,000
2356 Gaylord Rd UNIT 2D, Crest Hill, IL 60403
2beds
900sqft
Condominium, Single Family Residence
Built in 1983
-- sqft lot
$167,100 Zestimate®
$184/sqft
$1,877 Estimated rent
Home value
$167,100
$154,000 - $182,000
$1,877/mo
Zestimate® history
Loading...
Owner options
Explore your selling options
What's special
HIGHLY RATED PLAINFIELD SCHOOL DISTRICT. This is it! Discover this well-maintained 2 Bed, 1 BA condo with garage. Open floor concept with natural lighting in a fantastic location. Close to major highways, shopping, restaurants. Inside, you'll find spacious bedrooms with ample storage space and a freshly painted interior. Recent updates includes brand-new washer/dryer, water heater/copper piping, patio door, window blinds (July 2024). Other recent upgrades include a garage door opener/remote and exterior keypad (2021),ceiling fan, SS appliances, Wall air conditioners, baseboard heaters, and granite countertops (2018). New GFCI outlets. Building amenities include a secured entrances with intercom and newer building roof. Buyer to verify all tax data. Don't miss this opportunity-schedule your showing today!
Zillow last checked: 8 hours ago
Listing updated: July 15, 2025 at 02:58pm
Listing courtesy of:
Kashish Bhojwani 732-589-9120,
@properties Christie's International Real Estate
Bought with:
Terri Swiderski
RE/MAX Professionals Select
Source: MRED as distributed by MLS GRID,MLS#: 12317670
Facts & features
Interior
Bedrooms & bathrooms
- Bedrooms: 2
- Bathrooms: 1
- Full bathrooms: 1
Primary bedroom
- Features: Flooring (Carpet)
- Level: Main
- Area: 192 Square Feet
- Dimensions: 16X12
Bedroom 2
- Features: Flooring (Carpet)
- Level: Main
- Area: 144 Square Feet
- Dimensions: 12X12
Balcony porch lanai
- Level: Main
- Area: 20 Square Feet
- Dimensions: 5X4
Kitchen
- Features: Kitchen (Eating Area-Table Space, Granite Counters), Flooring (Wood Laminate)
- Level: Main
- Area: 195 Square Feet
- Dimensions: 15X13
Laundry
- Features: Flooring (Wood Laminate)
Living room
- Features: Flooring (Wood Laminate), Window Treatments (Blinds)
- Level: Main
- Area: 216 Square Feet
- Dimensions: 18X12
Heating
- Electric, Baseboard
Cooling
- Wall Unit(s)
Appliances
- Included: Microwave, Dishwasher, Refrigerator, Washer, Dryer, Stainless Steel Appliance(s), Electric Oven
- Laundry: Washer Hookup, In Unit
Features
- Basement: None
Interior area
- Total structure area: 0
- Total interior livable area: 900 sqft
Property
Parking
- Total spaces: 2
- Parking features: Concrete, Garage Door Opener, On Site, Garage Owned, Detached, Additional Parking, Owned, Garage
- Garage spaces: 1
- Has uncovered spaces: Yes
Accessibility
- Accessibility features: No Disability Access
Features
- Exterior features: Balcony
Details
- Additional parcels included: 1104311230021006
- Parcel number: 1104311230011006
- Special conditions: None
- Other equipment: Intercom, Ceiling Fan(s)
Construction
Type & style
- Home type: Condo
- Property subtype: Condominium, Single Family Residence
Materials
- Brick, Other
- Foundation: Concrete Perimeter
- Roof: Asphalt
Condition
- New construction: No
- Year built: 1983
Utilities & green energy
- Sewer: Public Sewer
- Water: Public
Community & neighborhood
Location
- Region: Crest Hill
HOA & financial
HOA
- Has HOA: Yes
- HOA fee: $156 monthly
- Services included: Insurance, Exterior Maintenance, Lawn Care, Scavenger, Snow Removal
Other
Other facts
- Listing terms: Conventional
- Ownership: Condo
Price history
| Date | Event | Price |
|---|---|---|
| 9/23/2025 | Sold | $166,000$184/sqft |
Source: Public Record | ||
| 7/15/2025 | Sold | $166,000-5.1%$184/sqft |
Source: | ||
| 6/23/2025 | Contingent | $175,000$194/sqft |
Source: | ||
| 6/3/2025 | Listed for sale | $175,000$194/sqft |
Source: | ||
Public tax history
| Year | Property taxes | Tax assessment |
|---|---|---|
| 2023 | $2,789 +2.6% | $32,813 +5.1% |
| 2022 | $2,718 +4.9% | $31,220 +6.4% |
| 2021 | $2,592 +1.6% | $29,339 +3.4% |
Find assessor info on the county website
Neighborhood: 60403
Nearby schools
GreatSchools rating
- 6/10Crystal Lawns Elementary SchoolGrades: K-5Distance: 0.7 mi
- 4/10Timber Ridge Middle SchoolGrades: 6-8Distance: 2.6 mi
- 8/10Plainfield Central High SchoolGrades: 9-12Distance: 4.2 mi
Schools provided by the listing agent
- District: 202
Source: MRED as distributed by MLS GRID. This data may not be complete. We recommend contacting the local school district to confirm school assignments for this home.

Get pre-qualified for a loan
At Zillow Home Loans, we can pre-qualify you in as little as 5 minutes with no impact to your credit score.An equal housing lender. NMLS #10287.
Sell for more on Zillow
Get a free Zillow Showcase℠ listing and you could sell for .
$167,100
2% more+ $3,342
With Zillow Showcase(estimated)
$170,442
