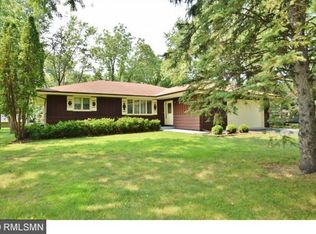Closed
$537,500
2356 Laport Dr, Mounds View, MN 55112
3beds
1,902sqft
Single Family Residence
Built in 2019
0.6 Square Feet Lot
$540,000 Zestimate®
$283/sqft
$2,575 Estimated rent
Home value
$540,000
$486,000 - $599,000
$2,575/mo
Zestimate® history
Loading...
Owner options
Explore your selling options
What's special
IMMACULATE Custom-built one-story home with a huge bonus room above garage! This home has upgrades galore! Main-level living on an oversized lot with a 4-car garage. You are welcomed into a spacious foyer, looking into the beamed and vaulted living room with a cozy gas fireplace. Beautiful windows overlook the private backyard with a multi-level deck. Flooring is upgraded LVP and carpet with custom ceramic tile in both of the baths. The gourmet kitchen features custom cabinets and quartz counters, with a center island that is perfect for entertaining. Main level primary suite has en-suite tiled bathroom, and a second bedroom and bathroom are also on the main floor. The Bonus room above the garage can be used as a third bedroom, family room, or office, and has a 1/2 bath. It's the perfect place for a little privacy or for those occasional overnight guests. The large backyard is oversized with an irrigation system and professional landscaping, and the exterior of the home is maintenance free. It's located in the Mounds View school district with easy freeway access and is close to parks, restaurants and entertainment. Shed in backyard is excluded from sale.
Zillow last checked: 8 hours ago
Listing updated: August 03, 2025 at 10:59am
Listed by:
Michael M Belz 612-875-9597,
RE/MAX Results,
Nathalie Carrigan 651-206-3581
Bought with:
Samuel T Erickson
Real Broker, LLC
Source: NorthstarMLS as distributed by MLS GRID,MLS#: 6721964
Facts & features
Interior
Bedrooms & bathrooms
- Bedrooms: 3
- Bathrooms: 3
- Full bathrooms: 1
- 3/4 bathrooms: 1
- 1/2 bathrooms: 1
Bedroom 1
- Level: Main
- Area: 210 Square Feet
- Dimensions: 14x15
Bedroom 2
- Level: Main
- Area: 196 Square Feet
- Dimensions: 14x14
Bonus room
- Level: Upper
- Area: 360 Square Feet
- Dimensions: 18x20
Dining room
- Level: Main
- Area: 130 Square Feet
- Dimensions: 13x10
Foyer
- Level: Main
- Area: 80 Square Feet
- Dimensions: 8x10
Kitchen
- Level: Main
- Area: 169 Square Feet
- Dimensions: 13x13
Living room
- Level: Main
- Area: 252 Square Feet
- Dimensions: 14x18
Heating
- Forced Air, Fireplace(s)
Cooling
- Central Air
Appliances
- Included: Air-To-Air Exchanger, Dishwasher, Disposal, Exhaust Fan, Gas Water Heater, Microwave, Range, Refrigerator, Stainless Steel Appliance(s), Water Softener Owned
Features
- Basement: None
- Number of fireplaces: 1
- Fireplace features: Gas
Interior area
- Total structure area: 1,902
- Total interior livable area: 1,902 sqft
- Finished area above ground: 1,902
- Finished area below ground: 0
Property
Parking
- Total spaces: 4
- Parking features: Attached, Concrete, Garage Door Opener
- Attached garage spaces: 4
- Has uncovered spaces: Yes
Accessibility
- Accessibility features: None
Features
- Levels: One
- Stories: 1
- Patio & porch: Deck, Patio
- Pool features: None
- Fencing: None
Lot
- Size: 0.60 sqft
- Dimensions: 125 x 210
- Features: Many Trees
Details
- Foundation area: 1470
- Parcel number: 053023240041
- Zoning description: Residential-Single Family
Construction
Type & style
- Home type: SingleFamily
- Property subtype: Single Family Residence
Materials
- Brick/Stone, Fiber Cement, Vinyl Siding
- Roof: Age 8 Years or Less
Condition
- Age of Property: 6
- New construction: No
- Year built: 2019
Utilities & green energy
- Electric: Circuit Breakers
- Gas: Natural Gas
- Sewer: City Sewer/Connected
- Water: City Water/Connected
Community & neighborhood
Location
- Region: Mounds View
- Subdivision: Laport Meadows
HOA & financial
HOA
- Has HOA: No
Price history
| Date | Event | Price |
|---|---|---|
| 8/1/2025 | Sold | $537,500+0.5%$283/sqft |
Source: | ||
| 5/30/2025 | Price change | $534,900-2.7%$281/sqft |
Source: | ||
| 5/15/2025 | Listed for sale | $549,900+20.3%$289/sqft |
Source: | ||
| 10/29/2019 | Sold | $456,973+14.6%$240/sqft |
Source: | ||
| 10/16/2019 | Pending sale | $398,900$210/sqft |
Source: Greater Midwest Realty #5211797 | ||
Public tax history
| Year | Property taxes | Tax assessment |
|---|---|---|
| 2024 | $6,698 +11.9% | $496,400 -1.5% |
| 2023 | $5,986 -7.9% | $504,100 +10.4% |
| 2022 | $6,496 +9.4% | $456,600 +1.9% |
Find assessor info on the county website
Neighborhood: 55112
Nearby schools
GreatSchools rating
- 4/10Pinewood Elementary SchoolGrades: 1-5Distance: 0.7 mi
- 5/10Edgewood Middle SchoolGrades: 6-8Distance: 1.4 mi
- 8/10Irondale Senior High SchoolGrades: 9-12Distance: 1.8 mi
Get a cash offer in 3 minutes
Find out how much your home could sell for in as little as 3 minutes with a no-obligation cash offer.
Estimated market value
$540,000
Get a cash offer in 3 minutes
Find out how much your home could sell for in as little as 3 minutes with a no-obligation cash offer.
Estimated market value
$540,000
