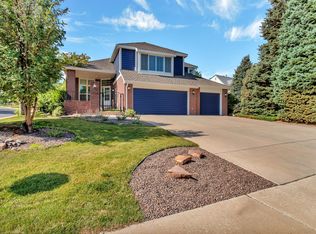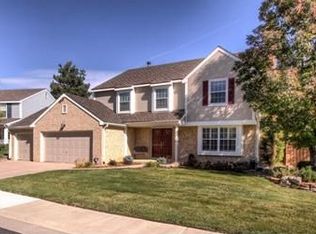This spacious Sanford built, Wedgewood model, is located in the beautiful Timberline Ridge neighborhood, which has its own neighborhood pool. Situated on a corner lot, close to walking trails & backing to open space, this property has almost 4500 square feet of finished living space, filled with natural light. Newer windows. Huge living/dining room with vaulted ceilings. Large kitchen with granite counters, breakfast bar & nook with views to open space. Family room has wood burning fireplace & built-ins. Study/bedroom 6 on main floor with adjoining 3/4 bath. Spacious laundry room with cabinets & utility sink. Upper level boasts a large master bedroom, closet & en-suite bathroom with views to open space. Three further upper level bedrooms. Finished basement has a large rec area, bedroom, 3/4 bath & bar, still leaving an unfinished area for storage. Enjoy the beautiful mature backyard, backing to open space & lovely covered patio for entertaining!
This property is off market, which means it's not currently listed for sale or rent on Zillow. This may be different from what's available on other websites or public sources.

