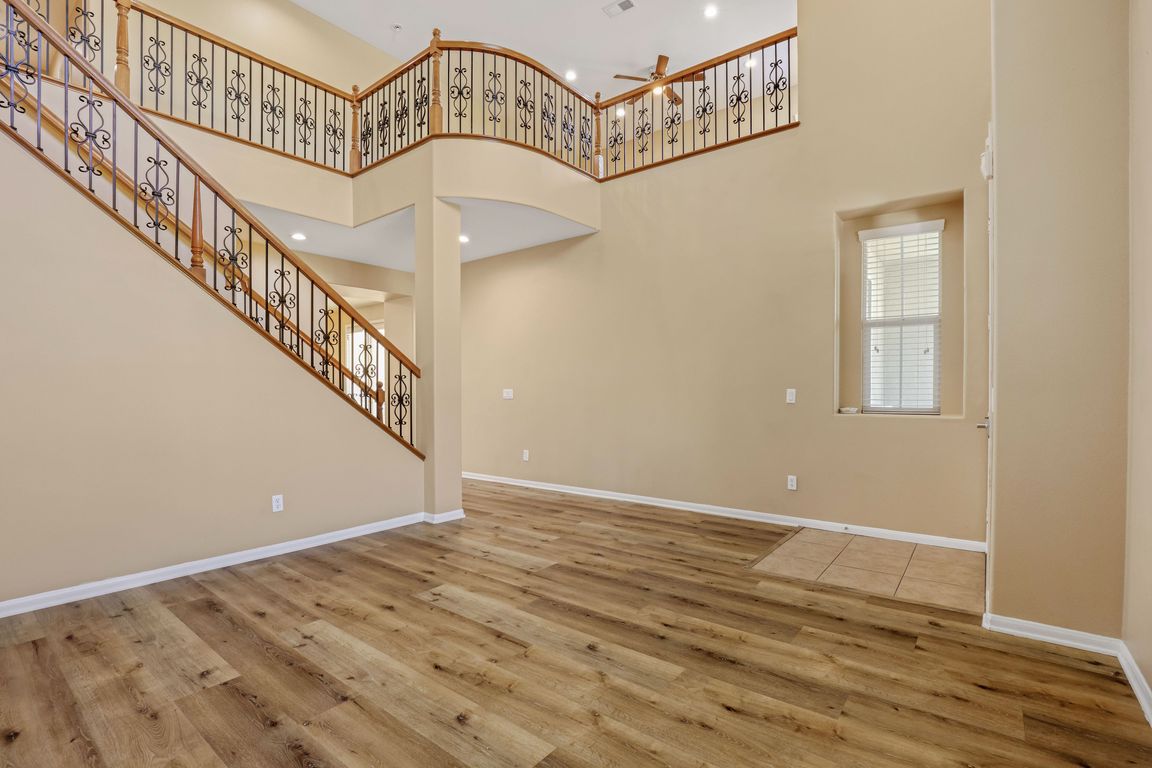
For sale
$865,000
5beds
3,686sqft
23563 Kathryn St, Murrieta, CA 92562
5beds
3,686sqft
Single family residence
Built in 2004
7,405 sqft
2 Attached garage spaces
$235 price/sqft
What's special
Huge loftCozy fireplaceWrought iron staircaseCovered porchStylish tile flooringLuxurious primary suiteFormal dining room
Stunning Sedona Tract Home in West Murrieta This beautiful 5 bedroom, 4.5 bath home offers the perfect combination of space, comfort, and convenience. Situated on the highly desirable west side of Murrieta in the Sedona tract, the property is within walking distance of top-rated schools, a regional shopping center, driving range, and ...
- 30 days |
- 1,791 |
- 73 |
Source: CRMLS,MLS#: SW25197879 Originating MLS: California Regional MLS
Originating MLS: California Regional MLS
Travel times
Family Room
Kitchen
Primary Bedroom
Zillow last checked: 7 hours ago
Listing updated: October 19, 2025 at 03:39pm
Listing Provided by:
Andrew Warburton DRE #01065333 310-270-1689,
eXp Realty of Southern California, Inc.
Source: CRMLS,MLS#: SW25197879 Originating MLS: California Regional MLS
Originating MLS: California Regional MLS
Facts & features
Interior
Bedrooms & bathrooms
- Bedrooms: 5
- Bathrooms: 4
- Full bathrooms: 3
- 1/2 bathrooms: 1
- Main level bathrooms: 2
- Main level bedrooms: 1
Rooms
- Room types: Bedroom, Family Room, Kitchen, Laundry, Loft, Living Room, Primary Bedroom, Other, Pantry, Dining Room
Primary bedroom
- Features: Primary Suite
Bedroom
- Features: Bedroom on Main Level
Kitchen
- Features: Granite Counters, Kitchen Island, Kitchen/Family Room Combo, Walk-In Pantry
Other
- Features: Walk-In Closet(s)
Pantry
- Features: Walk-In Pantry
Heating
- Central, Forced Air, Fireplace(s), Natural Gas
Cooling
- Central Air, Electric
Appliances
- Included: Double Oven, Dishwasher, Disposal, Gas Oven, Microwave
- Laundry: Inside, Laundry Room, Upper Level
Features
- Breakfast Bar, Ceiling Fan(s), Cathedral Ceiling(s), Separate/Formal Dining Room, Eat-in Kitchen, Granite Counters, High Ceilings, Open Floorplan, Pantry, Recessed Lighting, Two Story Ceilings, Bedroom on Main Level, Loft, Primary Suite, Walk-In Pantry, Walk-In Closet(s)
- Flooring: Carpet, Tile
- Doors: French Doors
- Has fireplace: Yes
- Fireplace features: Family Room
- Common walls with other units/homes: No Common Walls
Interior area
- Total interior livable area: 3,686 sqft
Property
Parking
- Total spaces: 2
- Parking features: Concrete, Door-Multi, Driveway Up Slope From Street, Garage Faces Front, Garage
- Attached garage spaces: 2
Features
- Levels: Two
- Stories: 2
- Entry location: 1
- Patio & porch: Concrete
- Pool features: None
- Spa features: None
- Fencing: Vinyl,Wood
- Has view: Yes
- View description: Neighborhood
Lot
- Size: 7,405 Square Feet
- Features: Back Yard, Front Yard, Sprinklers In Rear, Sprinklers In Front, Lawn, Landscaped, Sprinkler System, Yard
Details
- Parcel number: 906661003
- Special conditions: Standard
Construction
Type & style
- Home type: SingleFamily
- Property subtype: Single Family Residence
Condition
- Turnkey
- New construction: No
- Year built: 2004
Utilities & green energy
- Sewer: Public Sewer
- Water: Public
- Utilities for property: Electricity Connected, Natural Gas Connected, Sewer Connected, Water Connected
Community & HOA
Community
- Features: Gutter(s), Street Lights, Sidewalks
Location
- Region: Murrieta
Financial & listing details
- Price per square foot: $235/sqft
- Tax assessed value: $811,823
- Date on market: 9/20/2025
- Listing terms: Cash,Cash to New Loan,Conventional,FHA,Fannie Mae,Freddie Mac,VA Loan