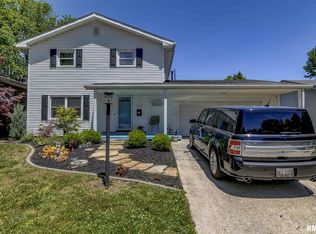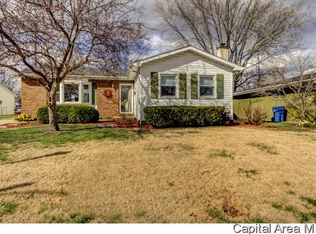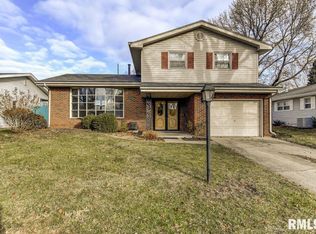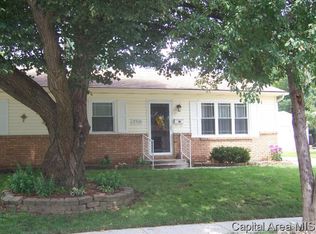Sold for $190,000 on 09/24/25
$190,000
2357 Grinnell Dr, Springfield, IL 62704
3beds
3,058sqft
Single Family Residence, Residential
Built in 1969
-- sqft lot
$192,000 Zestimate®
$62/sqft
$1,955 Estimated rent
Home value
$192,000
$175,000 - $211,000
$1,955/mo
Zestimate® history
Loading...
Owner options
Explore your selling options
What's special
Plenty of space in this one! Vaulted ceilings in the dining/family room (whatever you need it for) right off the kitchen. The panelled walls/beams in the lower level family room make for a cozy family room or rec room. This home offers a quiet private rear yard and has walk up from LL. Prized for updating/decorating, uou may need to make it your own.
Zillow last checked: 8 hours ago
Listing updated: September 28, 2025 at 01:01pm
Listed by:
Betty Shuster Mobl:217-652-3959,
RE/MAX Professionals
Bought with:
Kyle T Killebrew, 475109198
The Real Estate Group, Inc.
Source: RMLS Alliance,MLS#: CA1037512 Originating MLS: Capital Area Association of Realtors
Originating MLS: Capital Area Association of Realtors

Facts & features
Interior
Bedrooms & bathrooms
- Bedrooms: 3
- Bathrooms: 2
- Full bathrooms: 2
Bedroom 1
- Level: Upper
- Dimensions: 17ft 4in x 11ft 0in
Bedroom 2
- Level: Upper
- Dimensions: 14ft 0in x 12ft 4in
Bedroom 3
- Level: Upper
- Dimensions: 14ft 0in x 10ft 2in
Other
- Level: Main
- Dimensions: 17ft 4in x 11ft 9in
Other
- Area: 1254
Family room
- Level: Lower
- Dimensions: 21ft 4in x 14ft 9in
Kitchen
- Level: Main
- Dimensions: 12ft 6in x 14ft 6in
Living room
- Level: Main
- Dimensions: 24ft 1in x 15ft 5in
Main level
- Area: 1254
Upper level
- Area: 550
Heating
- Forced Air
Cooling
- Central Air
Appliances
- Included: Dishwasher, Microwave, Range, Refrigerator, Gas Water Heater
Features
- Ceiling Fan(s), Vaulted Ceiling(s)
- Windows: Blinds
- Basement: Egress Window(s),Finished
- Attic: Storage
Interior area
- Total structure area: 1,804
- Total interior livable area: 3,058 sqft
Property
Parking
- Total spaces: 1.5
- Parking features: Attached
- Attached garage spaces: 1.5
Features
- Levels: Two
- Patio & porch: Deck
Lot
- Dimensions: 59.2 x 130.98 x 63.9 x 130.98
- Features: Other
Details
- Parcel number: 22070377019
Construction
Type & style
- Home type: SingleFamily
- Property subtype: Single Family Residence, Residential
Materials
- Frame, Cedar
- Roof: Shingle
Condition
- New construction: No
- Year built: 1969
Utilities & green energy
- Sewer: Public Sewer
- Water: Public
Community & neighborhood
Location
- Region: Springfield
- Subdivision: Westchester
Price history
| Date | Event | Price |
|---|---|---|
| 9/24/2025 | Sold | $190,000-4.3%$62/sqft |
Source: | ||
| 8/20/2025 | Pending sale | $198,500$65/sqft |
Source: | ||
| 8/12/2025 | Price change | $198,500-8.7%$65/sqft |
Source: | ||
| 7/28/2025 | Price change | $217,500-4.4%$71/sqft |
Source: | ||
| 6/30/2025 | Listed for sale | $227,500$74/sqft |
Source: | ||
Public tax history
| Year | Property taxes | Tax assessment |
|---|---|---|
| 2024 | $2,306 -5% | $52,835 +9.5% |
| 2023 | $2,427 -1.3% | $48,260 +6.3% |
| 2022 | $2,460 -0.4% | $45,399 +3.9% |
Find assessor info on the county website
Neighborhood: Westchester
Nearby schools
GreatSchools rating
- 8/10Sandburg Elementary SchoolGrades: K-5Distance: 0.5 mi
- 3/10Benjamin Franklin Middle SchoolGrades: 6-8Distance: 1.7 mi
- 2/10Springfield Southeast High SchoolGrades: 9-12Distance: 4.3 mi

Get pre-qualified for a loan
At Zillow Home Loans, we can pre-qualify you in as little as 5 minutes with no impact to your credit score.An equal housing lender. NMLS #10287.



