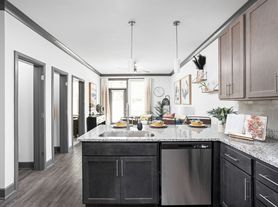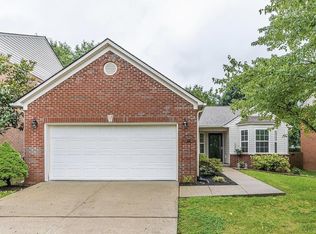This beautiful two-story home offering 3 bedrooms, 2.5 baths, and a 2-car garage. Step inside to a bright living room with a cozy gas log fireplace, flowing seamlessly into the dining area and kitchen, creating an inviting space for everyday living and entertaining. The main floor also features a convenient laundry room and half bath. Upstairs, you'll find an expansive primary suite with its own private bath and large walk-in closet. Two additional nice sized bedrooms, a full hall bath, and a versatile landing area complete the second level. Outside, enjoy a backyard oasis that's been lovingly landscaped with mature shrubs and trees. Relax or entertain on the deck, gather around the firepit, and take advantage of the extra storage shed. Conveniently situated near schools, shopping, parks, and dining, this home combines comfort, charm, and an ideal location the perfect blend for everyday living.
Renter is responsible for all utilities and yard maintenance.
House for rent
Accepts Zillow applications
$2,200/mo
2357 Mulundy Way, Lexington, KY 40511
3beds
2,076sqft
Price may not include required fees and charges.
Single family residence
Available now
Small dogs OK
Central air
Hookups laundry
Attached garage parking
Forced air
What's special
Cozy gas log fireplaceLarge walk-in closetBackyard oasisPrivate bathExpansive primary suite
- 1 day
- on Zillow |
- -- |
- -- |
Travel times
Facts & features
Interior
Bedrooms & bathrooms
- Bedrooms: 3
- Bathrooms: 3
- Full bathrooms: 3
Heating
- Forced Air
Cooling
- Central Air
Appliances
- Included: Dishwasher, Freezer, Microwave, Oven, Refrigerator, WD Hookup
- Laundry: Hookups
Features
- WD Hookup, Walk In Closet
- Flooring: Carpet, Tile
Interior area
- Total interior livable area: 2,076 sqft
Property
Parking
- Parking features: Attached
- Has attached garage: Yes
- Details: Contact manager
Features
- Exterior features: Heating system: Forced Air, No Utilities included in rent, Walk In Closet
Details
- Parcel number: 38145580
Construction
Type & style
- Home type: SingleFamily
- Property subtype: Single Family Residence
Community & HOA
Location
- Region: Lexington
Financial & listing details
- Lease term: 1 Year
Price history
| Date | Event | Price |
|---|---|---|
| 10/3/2025 | Listed for rent | $2,200$1/sqft |
Source: Zillow Rentals | ||
| 9/30/2025 | Sold | $341,000-2.6%$164/sqft |
Source: | ||
| 9/7/2025 | Pending sale | $350,000$169/sqft |
Source: | ||
| 9/4/2025 | Price change | $350,000-2.2%$169/sqft |
Source: | ||
| 8/23/2025 | Price change | $358,000-1.9%$172/sqft |
Source: | ||

