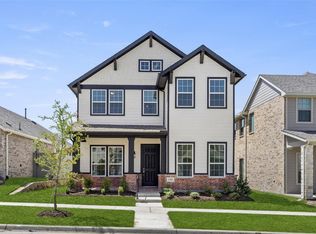Sold on 06/30/25
Price Unknown
2357 Norma Ln, Northlake, TX 76247
3beds
1,604sqft
Single Family Residence
Built in 2022
4,530.24 Square Feet Lot
$397,800 Zestimate®
$--/sqft
$2,492 Estimated rent
Home value
$397,800
$374,000 - $422,000
$2,492/mo
Zestimate® history
Loading...
Owner options
Explore your selling options
What's special
Rare find!!! Like NEW, Highland Home with many Designer Upgrades. This Light and bright ONE story charming home boasts an open floor plan with 11 ft Ceilings. The Kitchen is perfect for entertaining with a spacious Island and Bar area for counter stools. Quartz Countertops with accent painted cabinetry, stylish artisan backsplash, undermount crushed granite large bowl sink and an upgraded extendable kitchen faucet all illuminated by pendant lighting. Luxury vinyl plank flooring throughout, NO CARPET, along with upgraded Designer tile in all baths and laundry room. Spacious Primary suite with vinyl plank flooring. ceiling fan and window coverings. Primary bath has upgraded tile that extends up the walls of the Oversized master shower. Window coverings and additional Shelving in the garage. Extended outdoor living area perfect for grilling out! Upgraded smart home package and additional ring camera in the driveway and so much more! Pecan Square is a dream place to live!
Zillow last checked: 8 hours ago
Listing updated: July 02, 2025 at 09:28am
Listed by:
Nina Boyd 0648302 9727543169,
Ebby Halliday, REALTORS 817-481-5882,
Kelly Marcontell 0549218 972-743-9171,
Ebby Halliday, REALTORS
Bought with:
Julie Carlson
Central Metro Realty
Source: NTREIS,MLS#: 20874962
Facts & features
Interior
Bedrooms & bathrooms
- Bedrooms: 3
- Bathrooms: 2
- Full bathrooms: 2
Primary bedroom
- Features: Ceiling Fan(s), Dual Sinks, En Suite Bathroom, Linen Closet, Separate Shower, Walk-In Closet(s)
- Level: First
- Dimensions: 13 x 15
Bedroom
- Features: Ceiling Fan(s), Walk-In Closet(s)
- Level: First
- Dimensions: 10 x 11
Bedroom
- Features: Ceiling Fan(s), Walk-In Closet(s)
- Level: First
- Dimensions: 10 x 10
Kitchen
- Features: Breakfast Bar, Built-in Features, Kitchen Island, Pantry, Solid Surface Counters, Walk-In Pantry
- Level: First
- Dimensions: 13 x 13
Living room
- Features: Ceiling Fan(s)
- Level: First
- Dimensions: 16 x 16
Utility room
- Features: Other, Utility Room
- Dimensions: 7 x 6
Heating
- Central
Cooling
- Central Air, Ceiling Fan(s)
Appliances
- Included: Built-In Gas Range, Dishwasher, Electric Oven, Gas Cooktop, Disposal, Microwave, Tankless Water Heater, Vented Exhaust Fan
- Laundry: Electric Dryer Hookup, Laundry in Utility Room, Other
Features
- Chandelier, Decorative/Designer Lighting Fixtures, High Speed Internet, Kitchen Island, Open Floorplan, Pantry, Paneling/Wainscoting, Smart Home, Cable TV, Walk-In Closet(s), Wired for Sound
- Flooring: Ceramic Tile, Vinyl
- Windows: Window Coverings
- Has basement: No
- Has fireplace: No
Interior area
- Total interior livable area: 1,604 sqft
Property
Parking
- Total spaces: 2
- Parking features: Alley Access, Door-Single, Garage, Garage Door Opener, Inside Entrance, Lighted, Storage
- Attached garage spaces: 2
Features
- Levels: One
- Stories: 1
- Patio & porch: Rear Porch, Covered
- Exterior features: Lighting, Private Yard, Rain Gutters
- Pool features: None
- Fencing: Back Yard,Gate,Privacy,Wood
Lot
- Size: 4,530 sqft
- Features: Interior Lot, Landscaped, Subdivision, Sprinkler System
- Residential vegetation: Grassed
Details
- Parcel number: R974546
- Other equipment: Irrigation Equipment
Construction
Type & style
- Home type: SingleFamily
- Architectural style: Traditional,Detached
- Property subtype: Single Family Residence
Materials
- Brick
- Foundation: Slab
- Roof: Composition
Condition
- Year built: 2022
Utilities & green energy
- Sewer: Public Sewer
- Water: Public
- Utilities for property: Sewer Available, Separate Meters, Underground Utilities, Water Available, Cable Available
Green energy
- Energy efficient items: Appliances, Doors, HVAC, Insulation, Thermostat
Community & neighborhood
Security
- Security features: Security System Owned, Security System, Carbon Monoxide Detector(s), Fire Alarm, Smoke Detector(s), Security Lights, Wireless
Community
- Community features: Curbs, Sidewalks
Location
- Region: Northlake
- Subdivision: Pecan Square Ph 2b-2
HOA & financial
HOA
- Has HOA: Yes
- HOA fee: $2,640 annually
- Amenities included: Maintenance Front Yard
- Services included: All Facilities, Association Management, Internet, Maintenance Grounds
- Association name: Hillwood Development
- Association phone: 972-801-2330
Other
Other facts
- Listing terms: Cash,Conventional,VA Loan
Price history
| Date | Event | Price |
|---|---|---|
| 6/30/2025 | Sold | -- |
Source: NTREIS #20874962 | ||
| 5/27/2025 | Contingent | $414,900$259/sqft |
Source: | ||
| 3/31/2025 | Price change | $414,900-2.1%$259/sqft |
Source: NTREIS #20874962 | ||
| 3/20/2025 | Listed for sale | $423,900-0.2%$264/sqft |
Source: NTREIS #20874962 | ||
| 11/26/2024 | Listing removed | $424,900$265/sqft |
Source: | ||
Public tax history
| Year | Property taxes | Tax assessment |
|---|---|---|
| 2025 | $8,431 +3.9% | $420,000 +9.3% |
| 2024 | $8,117 +11.5% | $384,092 +24.5% |
| 2023 | $7,282 +714.1% | $308,546 +548.7% |
Find assessor info on the county website
Neighborhood: 76247
Nearby schools
GreatSchools rating
- 8/10Lance Thompson Elementary SchoolGrades: PK-5Distance: 1.8 mi
- 7/10Gene Pike Middle SchoolGrades: 6-8Distance: 6 mi
- 8/10Byron Nelson High SchoolGrades: 9-12Distance: 5.2 mi
Schools provided by the listing agent
- Elementary: Johnie Daniel
- Middle: Pike
- High: Northwest
- District: Northwest ISD
Source: NTREIS. This data may not be complete. We recommend contacting the local school district to confirm school assignments for this home.
Get a cash offer in 3 minutes
Find out how much your home could sell for in as little as 3 minutes with a no-obligation cash offer.
Estimated market value
$397,800
Get a cash offer in 3 minutes
Find out how much your home could sell for in as little as 3 minutes with a no-obligation cash offer.
Estimated market value
$397,800
