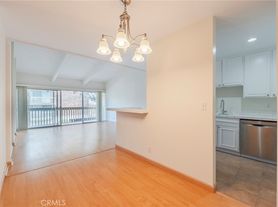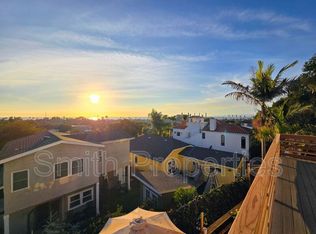Welcome to an exceptional opportunity to enjoy a bright, remodeled end-unit home in the heart of coveted Lunada Bay. Offering a remarkable blend of indoor luxury & outdoor living, this 3 bedroom, 2 bathroom residence spans 1,619 square feet of refined single-level living, plus a private 600 square foot garden patio rarely found in a condo. Enter through a spacious foyer into an inviting, open-concept layout designed for comfort & elegance. The dining area flows into the generous living room, warmed by a cozy gas fireplace, featuring wide-plank neutral flooring, fresh paint, crown molding & recessed lighting. A private balcony off the living area welcomes refreshing ocean breezes & offers charming neighborhood & sunset views, perfect for relaxing at the end of the day. The bright, modernized kitchen is a true centerpiece, featuring crisp white cabinetry, deep farmhouse sink, elevated fixtures, sleek white & gray quartz counters & backsplash, & stainless steel appliances including gas range & refrigerator. A built-in desk doubles as a breakfast nook, ideal for casual dining or working from home. Down the hall, a side-by-side laundry closet includes the washer & dryer, along with ample linen storage & stylishly remodeled bath servicing the living space & secondary bedrooms, offers dual sinks, quartz countertops, honeycomb tile flooring & gleaming white subway tile backsplash. Each bedroom is spacious & light-filled, with mirrored closet doors enhancing the sense of openness. Your primary suite is a private retreat, complete with a large walk-in closet with built-in organizers, a mirrored dressing area & an ensuite full bath with dual sinks, quartz counters & private water closet. The generous garden patio is well-connected here, beautifully tiled to extend the living space, with vibrant landscaping, palm trees & sunshine, perfect for entertaining, gardening, or simply enjoying a life well-made. Additional features include 2 side-by-side gated underground parking spaces, a large private secure storage room & elevator access for effortless, stair-free living. Just 1 block from Lunada Bay Plaza with its quaint shops, restaurants & services, 3 blocks from the breathtaking ocean bluffs, this condo offers a rare lifestyle of convenience & beauty. Easily accessible to all 3 prestigious local elementary, middle & high schools. Move right in & start living the good life in Palos Verdes Estates, where ocean breezes, sunset views & a vibrant coastal community await.
Condo for rent
$4,000/mo
2357 Palos Verdes Dr W APT 3, Palos Verdes Estates, CA 90274
3beds
1,619sqft
Price may not include required fees and charges.
Condo
Available now
Cats, small dogs OK
None
In unit laundry
2 Parking spaces parking
Forced air, fireplace
What's special
- 27 days |
- -- |
- -- |
Zillow last checked: 8 hours ago
Listing updated: 21 hours ago
Learn more about the building:
Travel times
Looking to buy when your lease ends?
Consider a first-time homebuyer savings account designed to grow your down payment with up to a 6% match & a competitive APY.
Facts & features
Interior
Bedrooms & bathrooms
- Bedrooms: 3
- Bathrooms: 2
- Full bathrooms: 1
- 3/4 bathrooms: 1
Rooms
- Room types: Dining Room
Heating
- Forced Air, Fireplace
Cooling
- Contact manager
Appliances
- Included: Dishwasher, Dryer, Microwave, Range, Refrigerator, Washer
- Laundry: In Unit, Inside, Laundry Closet
Features
- Balcony, Bedroom on Main Level, Breakfast Area, Built-in Features, Crown Molding, Dressing Area, Elevator, Entrance Foyer, Main Level Primary, Open Floorplan, Primary Suite, Quartz Counters, Recessed Lighting, Separate/Formal Dining Room, Storage, Sunken Living Room, Walk In Closet
- Has fireplace: Yes
Interior area
- Total interior livable area: 1,619 sqft
Property
Parking
- Total spaces: 2
- Parking features: Covered
- Details: Contact manager
Features
- Stories: 1
- Exterior features: Contact manager
Details
- Parcel number: 7542015050
Construction
Type & style
- Home type: Condo
- Property subtype: Condo
Condition
- Year built: 1976
Utilities & green energy
- Utilities for property: Garbage, Sewage, Water
Building
Management
- Pets allowed: Yes
Community & HOA
Community
- Security: Gated Community
Location
- Region: Palos Verdes Estates
Financial & listing details
- Lease term: 12 Months
Price history
| Date | Event | Price |
|---|---|---|
| 12/3/2025 | Listing removed | $975,000-17%$602/sqft |
Source: | ||
| 12/3/2025 | Listed for rent | $4,000$2/sqft |
Source: CRMLS #SB25256580 | ||
| 11/24/2025 | Listing removed | $4,000$2/sqft |
Source: CRMLS #SB25256580 | ||
| 11/8/2025 | Listed for rent | $4,000$2/sqft |
Source: CRMLS #SB25256580 | ||
| 6/23/2025 | Listed for sale | $1,175,000+99.8%$726/sqft |
Source: | ||

