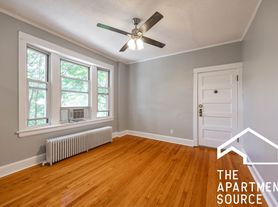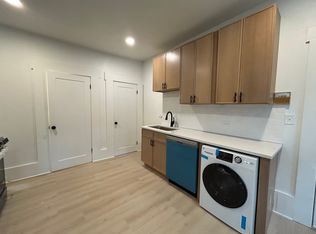Available 10/7/25 or later. Fantastic newer construction 3 bedroom, 2 bath unit in boutique elevator building in coveted Roscoe Village. This unit has a high-end kitchen with cherry cabinets, granite counters, and high-end stainless steel appliances including a dishwasher, built-in microwave, and side-by-side refrigerator. There are gorgeous cherry hardwood floors throughout and beautiful floor-to-ceiling windows with window treatments. The primary suite has a large bedroom and an en-suite bath featuring a steam shower with a separate 2 person whirlpool tub and a huge walk-in closet. Great closet space throughout - a total of 3 walk-in closets! There is also a dry bar with a wine cooler. What's more, there is a gas fireplace, washer/dryer (laundry) in-unit, and gas-forced air (GFA) and central air conditioning (AC). Tenants are responsible for all utilities, including gas, electricity, internet, and a monthly fee for water / sewer / trash utilities. There is a $79 application fee per person and a $350 one time administration fee per tenant, no other move in or out fees or deposits. Parking is available onsite in the attached garage for $300 for a tandem back to back parking spot for 2 cars. Street parking is also very easy in this area. Cats and dogs are welcome; max of pets, no weight or breed restrictions. There is a $250 one time pet fee per apartment and $30 pet rent per pet per month. There is also private balcony / deck! This awesome Roscoe Village location can't be beat: across the street for Mariano's and tons of great stores. The 90/94 expressway is nearby as is the Blue Line. The Western, Belmont, and Addison buses are just a stone's throw away. Room Dimensions: - Living Room:15x25 - Kitchen: 9x17 - Bedroom (master): 12x16 with HUGE walk-in closet AND wall of closets - Bedroom (2nd):10x12 - Bedroom (3rd):10x12. Nearby Transportation #49 Bus (0.0 mi) Brown Line (0.8 mi) Kennedy Diversey (0.7 mi) #X49 Bus (0.1 mi) Blue Line (1.3 mi) Kennedy California (0.7 mi) #77 Bus (0.1 mi) Purple Line (1.8 mi) Kennedy Diversy (0.8 mi) #152 Bus (0.4 mi) Red Line (1.8 mi) Zipcar (0.4 mi) #50 Bus (0.5 mi) UP North (2.0 mi) iGo (0.9 mi) UP Northwest (2.0 mi). Photos are of unit 4E, which has the same layout and finishes/features as the available apartment, 3E. Pricing and availability may change without notice and can vary depending on the lease start date and length selected.
Flexible lease terms are available.
Apartment for rent
$3,576/mo
2357 W School St APT 3E, Chicago, IL 60618
3beds
1,650sqft
Price may not include required fees and charges.
Apartment
Available now
Cats, dogs OK
Air conditioner, central air, ceiling fan
In unit laundry
Attached garage parking
Forced air, fireplace
What's special
Gas fireplaceBeautiful floor-to-ceiling windowsEn-suite bathPrimary suiteGorgeous cherry hardwood floorsGas-forced airCentral air conditioning
- 63 days
- on Zillow |
- -- |
- -- |
Travel times
Looking to buy when your lease ends?
Consider a first-time homebuyer savings account designed to grow your down payment with up to a 6% match & 3.83% APY.
Facts & features
Interior
Bedrooms & bathrooms
- Bedrooms: 3
- Bathrooms: 2
- Full bathrooms: 2
Rooms
- Room types: Master Bath
Heating
- Forced Air, Fireplace
Cooling
- Air Conditioner, Central Air, Ceiling Fan
Appliances
- Included: Dishwasher, Disposal, Dryer, Freezer, Microwave, Oven, Range Oven, Refrigerator, Washer
- Laundry: In Unit
Features
- Ceiling Fan(s), Elevator, Storage, Walk In Closet, Walk-In Closet(s)
- Flooring: Hardwood
- Windows: Double Pane Windows
- Has fireplace: Yes
Interior area
- Total interior livable area: 1,650 sqft
Property
Parking
- Parking features: Attached, Off Street
- Has attached garage: Yes
- Details: Contact manager
Features
- Exterior features: Balcony, Electricity not included in rent, Garbage not included in rent, Gas not included in rent, Granite countertop, Heating system: Forced Air, Internet not included in rent, Jacuzzi / Whirlpool, No Utilities included in rent, Secured entry, Sewage not included in rent, Stainless steel appliances, Walk In Closet, Water not included in rent
- Spa features: Jetted Bathtub
Lot
- Features: Near Public Transit
Construction
Type & style
- Home type: Apartment
- Property subtype: Apartment
Condition
- Year built: 2009
Building
Management
- Pets allowed: Yes
Community & HOA
Location
- Region: Chicago
Financial & listing details
- Lease term: 1 Year
Price history
| Date | Event | Price |
|---|---|---|
| 9/18/2025 | Price change | $3,576-0.7%$2/sqft |
Source: Zillow Rentals | ||
| 8/16/2025 | Price change | $3,600-2.1%$2/sqft |
Source: Zillow Rentals | ||
| 8/8/2025 | Price change | $3,676-1.2%$2/sqft |
Source: Zillow Rentals | ||
| 8/2/2025 | Listed for rent | $3,722+28.2%$2/sqft |
Source: Zillow Rentals | ||
| 2/14/2020 | Listing removed | $2,904$2/sqft |
Source: Spaces RE | ||
Neighborhood: Roscoe Village
There are 2 available units in this apartment building

