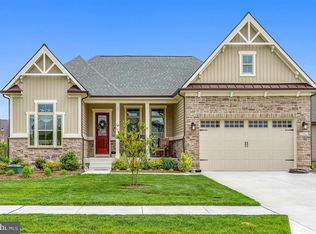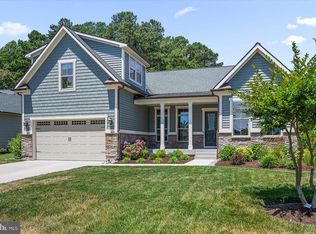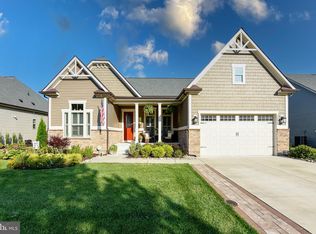Welcome home to where a beautiful open and airy floor plan is coupled with the luxury of single level living located on a quiet cul de-sac in the desirable Batson Creek Estates. The welcoming covered front porch will welcome you in to experience the stunning neutral coastal color palette, decorative moldings, and many upgrades. The soaring 10 foot ceilings and delicate engineered hardwood flooring will carry you throughout. Gourmet kitchen embellished with granite counters, decorative pendant lighting, and 12' x 4' entertainer's island, upgraded cabinets, and stainless steel appliances including convection oven gas range. Lovely living room is adorned with gas fireplace and glass slider to an upgraded rear porch. Primary owner's suite is complete with tray ceiling, walk-in closet, and en-suite bath. Lavish primary bath features double sink granite vanity and tiled shower with double shower heads and bench. Each bedroom is accompanied by an en-suite bath and ceiling fan hook-up. In the desirable and private Batson Creek Estates you are conveniently located just off Route 54 and provided easy access to both Maryland and Delaware beaches, Route 113, and more! Quiet living at the beach has never been better while the community itself boasts a gorgeous club house with gas fireplace, fitness center, outdoor fireplace and lounge area, and oversized luxurious in-ground pool. Relish in the opportunity to make this home yours and spend your days at the community club house and pool, or sinking your feet into the nearby warm sand of Delaware or Maryland's beaches.
This property is off market, which means it's not currently listed for sale or rent on Zillow. This may be different from what's available on other websites or public sources.


