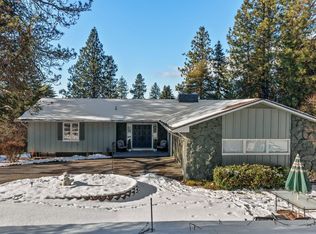Closed
$615,000
2208 S Conklin Ct, Veradale, WA 99037
6beds
--baths
3,850sqft
Single Family Residence
Built in 1976
0.3 Acres Lot
$614,300 Zestimate®
$160/sqft
$3,008 Estimated rent
Home value
$614,300
$565,000 - $663,000
$3,008/mo
Zestimate® history
Loading...
Owner options
Explore your selling options
What's special
This beautifully remodeled daylight rancher has 3850 st, 6 bedrooms and 3 bathrooms, and has a stunning view from the 60ft deck! The basement has JUST BEEN REMODELED!! The daylight basement includes another family room with pellet stove, 3 more bedrooms (1 with no closet) and a bathroom. The main floor features an exquisite gourmet kitchen with granite countertops and a large eating bar. The main floor features a formal living room, a family room with a high-efficiency gas fireplace, a dining room, three bedrooms, two bathrooms, laundry, and a covered front porch. Outside your private backyard sanctuary awaits, complete with a spacious outdoor fireplace area, stone-tiered seating, a pergola, and a relaxing hot tub. This home also has several Anderson windows and a Leaf guard system. If storage is a priority, you're in luck! This house offers an abundance of storage solutions, including built-in storage cabinets within the basement walls. This is a must see home!!
Zillow last checked: 8 hours ago
Listing updated: April 04, 2025 at 02:43pm
Listed by:
Denay Hornberger 509-951-5992,
Realty One Group Eclipse
Source: SMLS,MLS#: 202425639
Facts & features
Interior
Bedrooms & bathrooms
- Bedrooms: 6
Basement
- Level: Basement
First floor
- Level: First
- Area: 2201 Square Feet
Heating
- Natural Gas, Forced Air, Hot Water
Cooling
- Central Air
Appliances
- Included: Free-Standing Range, Dishwasher, Refrigerator, Disposal, Microwave
Features
- Windows: Aluminum Frames, Windows Vinyl
- Basement: Partial,Finished,Daylight,Walk-Out Access
- Number of fireplaces: 3
- Fireplace features: Masonry, Gas, Wood Burning, Pellet Stove
Interior area
- Total structure area: 3,850
- Total interior livable area: 3,850 sqft
Property
Parking
- Total spaces: 2
- Parking features: Attached, Underground, Open, RV Access/Parking, Workshop in Garage, Oversized
- Garage spaces: 2
Features
- Levels: One
- Stories: 1
- Fencing: Fenced Yard,Fenced
- Has view: Yes
- View description: City, Mountain(s)
Lot
- Size: 0.30 Acres
- Features: Views, Sprinkler - Automatic, Corner Lot, Cul-De-Sac, Oversized Lot
Details
- Additional structures: Shed(s)
- Parcel number: 45255.0307
Construction
Type & style
- Home type: SingleFamily
- Architectural style: Ranch
- Property subtype: Single Family Residence
Materials
- Brick Veneer, Wood Siding
- Roof: Composition
Condition
- New construction: No
- Year built: 1976
Community & neighborhood
Location
- Region: Veradale
Other
Other facts
- Listing terms: VA Loan,Conventional,Cash
- Road surface type: Paved
Price history
| Date | Event | Price |
|---|---|---|
| 4/4/2025 | Sold | $615,000+0%$160/sqft |
Source: | ||
| 3/11/2025 | Pending sale | $614,999$160/sqft |
Source: | ||
| 2/13/2025 | Price change | $614,999-3.1%$160/sqft |
Source: | ||
| 1/30/2025 | Listed for sale | $634,999$165/sqft |
Source: | ||
| 1/6/2025 | Listing removed | $634,999$165/sqft |
Source: | ||
Public tax history
| Year | Property taxes | Tax assessment |
|---|---|---|
| 2024 | $6,030 +9.9% | $569,400 -1.1% |
| 2023 | $5,484 -5.2% | $576,000 -5.6% |
| 2022 | $5,788 +36% | $610,300 +55.3% |
Find assessor info on the county website
Neighborhood: 99037
Nearby schools
GreatSchools rating
- 6/10Sunrise Elementary SchoolGrades: PK-5Distance: 3.9 mi
- 6/10Evergreen Middle SchoolGrades: 6-8Distance: 1.3 mi
- 7/10Central Valley High SchoolGrades: 9-12Distance: 0.9 mi
Schools provided by the listing agent
- Elementary: Sunrise
- Middle: Elementary
- High: Central Valley
- District: Central Valley
Source: SMLS. This data may not be complete. We recommend contacting the local school district to confirm school assignments for this home.

Get pre-qualified for a loan
At Zillow Home Loans, we can pre-qualify you in as little as 5 minutes with no impact to your credit score.An equal housing lender. NMLS #10287.
Sell for more on Zillow
Get a free Zillow Showcase℠ listing and you could sell for .
$614,300
2% more+ $12,286
With Zillow Showcase(estimated)
$626,586