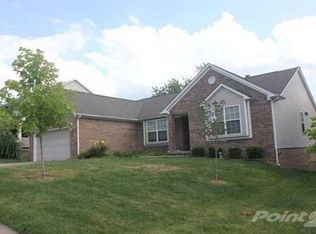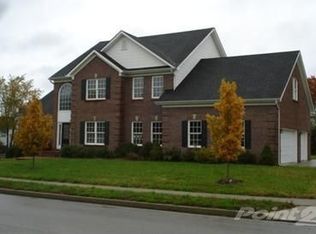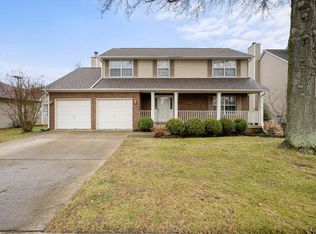Oodles of elbow room with no HOA and fantastic outdoor living space! In addition to its 4 bedrooms and 4 bathrooms (2 full, 2 half) this home features a sun room, above ground pool, massive deck, whirlpool tub and skylight in the master bath, walk-in closet in the master bedroom, and a walk-up basement complete with a bar. Seller updates include, all new Samsung appliances, new luxury vinyl plank flooring throughout the first floor, new carpet in most of the bedrooms, and several smart home extras to make life easier. Above ground, Doughboy pool is partially underground, has a 3-year-old liner, and is surrounded by the freshly refinished deck. The home is perfectly situated within walking distance to Dogwood Park and super close to shopping and dining. To top it off, the seller is offering a 3-year HMS home warranty with accepted offer on this home!
This property is off market, which means it's not currently listed for sale or rent on Zillow. This may be different from what's available on other websites or public sources.



