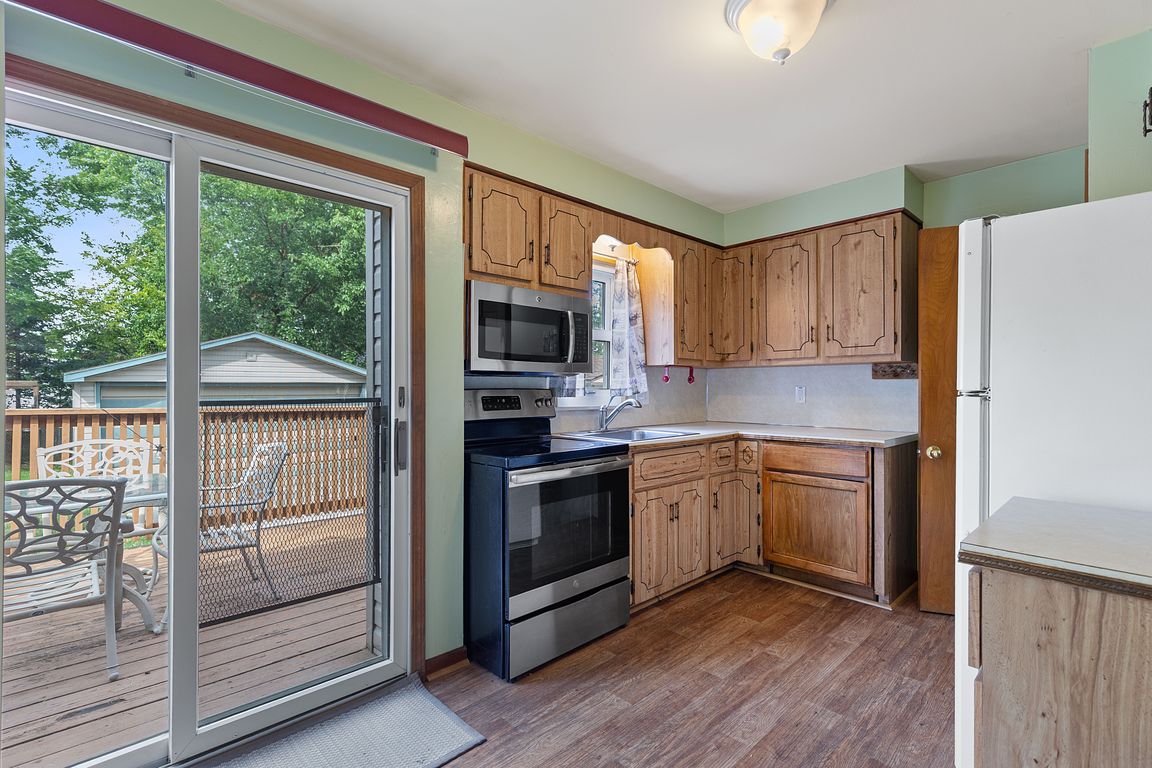
For sale
$149,900
2beds
1,411sqft
2358 Progress Ave, Lincoln Park, MI 48146
2beds
1,411sqft
Single family residence
Built in 1950
4,791 sqft
2 Garage spaces
$106 price/sqft
What's special
Welcome to this charming home that blends comfort, style, and convenience! Enjoy a spacious 2.5-car garage and fantastic outdoor living spaces, including a large covered front porch and a rear deck—perfect for entertaining—accessible right from the kitchen’s sliding door. Inside, you’ll find a generous living room filled with natural light from large ...
- 13 days
- on Zillow |
- 283 |
- 24 |
Source: Realcomp II,MLS#: 20251017825
Travel times
Kitchen
Living Room
Dining Room
Zillow last checked: 7 hours ago
Listing updated: August 05, 2025 at 02:47am
Listed by:
Anthony Djon 248-747-4834,
Anthony Djon Luxury Real Estate 248-747-4834,
Bianca Guzman 248-747-4834,
Anthony Djon Luxury Real Estate
Source: Realcomp II,MLS#: 20251017825
Facts & features
Interior
Bedrooms & bathrooms
- Bedrooms: 2
- Bathrooms: 1
- Full bathrooms: 1
Primary bedroom
- Level: Entry
- Dimensions: 13 X 10
Bedroom
- Level: Entry
- Dimensions: 11 X 9
Other
- Level: Entry
- Dimensions: 5 X 8
Dining room
- Level: Entry
- Dimensions: 9 X 9
Game room
- Level: Basement
- Dimensions: 12 X 14
Kitchen
- Level: Entry
- Dimensions: 11 X 9
Laundry
- Level: Basement
- Dimensions: 9 X 8
Library
- Level: Basement
- Dimensions: 13 X 14
Living room
- Level: Entry
- Dimensions: 15 X 13
Heating
- Forced Air, Natural Gas
Cooling
- Central Air
Appliances
- Included: Disposal, Dryer, Free Standing Electric Range, Free Standing Refrigerator, Microwave, Washer
Features
- Basement: Partially Finished
- Has fireplace: No
Interior area
- Total interior livable area: 1,411 sqft
- Finished area above ground: 715
- Finished area below ground: 696
Video & virtual tour
Property
Parking
- Total spaces: 2.5
- Parking features: Twoand Half Car Garage, Detached
- Garage spaces: 2.5
Features
- Levels: One
- Stories: 1
- Entry location: GroundLevelwSteps
- Patio & porch: Covered, Deck, Porch
- Pool features: None
Lot
- Size: 4,791.6 Square Feet
- Dimensions: 40 x 119
Details
- Parcel number: 45014020495002
- Special conditions: Short Sale No,Standard
Construction
Type & style
- Home type: SingleFamily
- Architectural style: Ranch
- Property subtype: Single Family Residence
Materials
- Vinyl Siding
- Foundation: Basement, Block
Condition
- New construction: No
- Year built: 1950
- Major remodel year: 2020
Utilities & green energy
- Sewer: Public Sewer
- Water: Public
Community & HOA
Community
- Subdivision: PENNSYLVANIA LINCOLNSHIRE SUB
HOA
- Has HOA: No
Location
- Region: Lincoln Park
Financial & listing details
- Price per square foot: $106/sqft
- Tax assessed value: $54,390
- Annual tax amount: $3,955
- Date on market: 7/18/2025
- Listing agreement: Exclusive Right To Sell
- Listing terms: Cash,Conventional,FHA,Va Loan