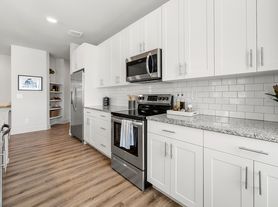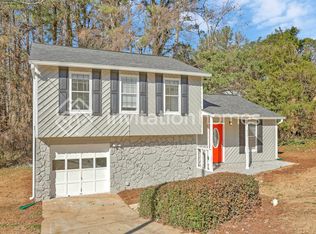Welcome to 2358 Tilson Rd, a fully renovated 4-bedroom, 2-bathroom home nestled in the heart of Decatur. This property has been thoughtfully upgraded from top to bottom, featuring brand-new plumbing, electrical, HVAC, and roof. The layout flows effortlessly into a kitchen equipped with soft-close cabinetry, quartz countertops, a range oven, and a sleek pull-out pot filler for added convenience. Luxury vinyl plank flooring runs throughout the main living areas, while plush carpet brings comfort to each bedroom. The spacious primary suite has stunning tray ceilings, a bathroom with double vanities, LED-lit mirrors, and a walk-in shower. An adjacent third bedroom provides the perfect opportunity to expand the primary suite into a private retreat or lounge area or even a closet. Additional features include all-new paint, recessed lighting, modern fixtures, a generous backyard with space to entertain, an extended driveway for ample parking, and three separate access points front door, side entry, and a back deck. Located in one of Decatur's fastest growing neighborhoods, this home offers the charm of an established area with the peace of mind that comes with friendly neighbors. owner/agent
Listings identified with the FMLS IDX logo come from FMLS and are held by brokerage firms other than the owner of this website. The listing brokerage is identified in any listing details. Information is deemed reliable but is not guaranteed. 2026 First Multiple Listing Service, Inc.
House for rent
$2,650/mo
Fees may apply
2358 Tilson Rd, Decatur, GA 30032
4beds
1,600sqft
Price may not include required fees and charges. Learn more|
Singlefamily
Available now
Cats, dogs OK
Central air
In hall laundry
4 Carport spaces parking
Central
What's special
Modern fixturesSpacious primary suiteLed-lit mirrorsBathroom with double vanitiesRecessed lightingWalk-in showerLuxury vinyl plank flooring
- 30 days |
- -- |
- -- |
Zillow last checked: 8 hours ago
Listing updated: February 02, 2026 at 10:03am
Travel times
Looking to buy when your lease ends?
Consider a first-time homebuyer savings account designed to grow your down payment with up to a 6% match & a competitive APY.
Facts & features
Interior
Bedrooms & bathrooms
- Bedrooms: 4
- Bathrooms: 2
- Full bathrooms: 2
Heating
- Central
Cooling
- Central Air
Appliances
- Included: Dishwasher, Oven, Range, Refrigerator, Stove
- Laundry: In Hall, In Unit
Features
- Double Vanity, Tray Ceiling(s), View, Walk-In Closet(s)
Interior area
- Total interior livable area: 1,600 sqft
Video & virtual tour
Property
Parking
- Total spaces: 4
- Parking features: Carport, Driveway, Covered, Other
- Has carport: Yes
- Details: Contact manager
Features
- Stories: 1
- Exterior features: Contact manager
- Pool features: Contact manager
- Has view: Yes
- View description: City View
Details
- Parcel number: 1513906010
Construction
Type & style
- Home type: SingleFamily
- Architectural style: RanchRambler
- Property subtype: SingleFamily
Materials
- Roof: Shake Shingle
Condition
- Year built: 1956
Community & HOA
Location
- Region: Decatur
Financial & listing details
- Lease term: Month To Month
Price history
| Date | Event | Price |
|---|---|---|
| 1/14/2026 | Listed for rent | $2,650$2/sqft |
Source: FMLS GA #7703903 Report a problem | ||
| 4/1/2025 | Listing removed | $399,000$249/sqft |
Source: | ||
| 3/13/2025 | Price change | $399,000-2.7%$249/sqft |
Source: | ||
| 3/3/2025 | Listed for sale | $410,000-3.5%$256/sqft |
Source: | ||
| 3/3/2025 | Listing removed | $425,000$266/sqft |
Source: | ||
Neighborhood: Candler-Mcafee
Nearby schools
GreatSchools rating
- 4/10Ronald E McNair Discover Learning Academy Elementary SchoolGrades: PK-5Distance: 0.8 mi
- 5/10McNair Middle SchoolGrades: 6-8Distance: 0.2 mi
- 3/10Mcnair High SchoolGrades: 9-12Distance: 2 mi

