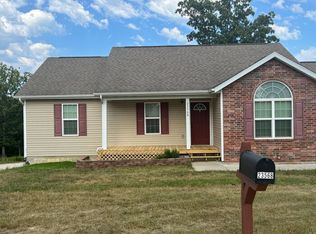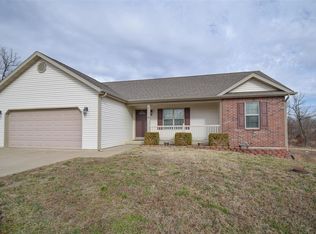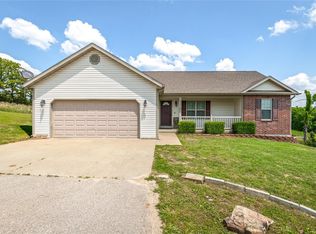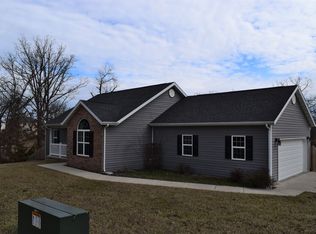Closed
Listing Provided by:
Jenette Richardson 573-451-2020,
EXP Realty LLC
Bought with: Keller Williams Chesterfield
Price Unknown
23580 Roulette Rd, Waynesville, MO 65583
5beds
1,829sqft
Single Family Residence
Built in 2013
0.3 Acres Lot
$270,100 Zestimate®
$--/sqft
$2,090 Estimated rent
Home value
$270,100
$257,000 - $284,000
$2,090/mo
Zestimate® history
Loading...
Owner options
Explore your selling options
What's special
Absolutely stunning 5-bed, 3-bath gem in the prestigious Taylor Hills Subdivision! Step inside & be greeted by the rich, warm luxury vinyl plank flooring in the main living area. It's not only beautiful but also highly durable, making it perfect for daily life. The plush carpets in the bedrooms provide a cozy haven for relaxation. The master bedroom suite is a sanctuary complete with a jacuzzi tub, double sinks and a separate shower. As if that's not enough, the full finished basement is a versatile space that includes a family area, 2 additional bedrooms & plenty of storage space. Your outdoor oasis awaits in the fenced backyard, providing the privacy & security you desire. The playset stays with the property, ensuring endless hours of fun & entertainment for the little ones. Plus, there's a shed for extra storage and convenience. This home is a rare find, offering a blend of luxury, comfort & functionality. Don't miss your chance to make it yours – schedule a viewing today.
Zillow last checked: 8 hours ago
Listing updated: April 28, 2025 at 05:59pm
Listing Provided by:
Jenette Richardson 573-451-2020,
EXP Realty LLC
Bought with:
Sasha J Spachmann, 2019013741
Keller Williams Chesterfield
Source: MARIS,MLS#: 23061707 Originating MLS: Pulaski County Board of REALTORS
Originating MLS: Pulaski County Board of REALTORS
Facts & features
Interior
Bedrooms & bathrooms
- Bedrooms: 5
- Bathrooms: 3
- Full bathrooms: 3
- Main level bathrooms: 2
- Main level bedrooms: 3
Heating
- Forced Air, Electric
Cooling
- Ceiling Fan(s), Central Air, Electric
Appliances
- Included: Electric Water Heater, Dishwasher, Disposal, Microwave, Electric Range, Electric Oven, Refrigerator, Water Softener
Features
- Open Floorplan, Walk-In Closet(s), Kitchen/Dining Room Combo, Breakfast Bar, Pantry, Double Vanity, Separate Shower
- Basement: Full,Sleeping Area,Walk-Out Access
- Has fireplace: No
- Fireplace features: Recreation Room
Interior area
- Total structure area: 1,829
- Total interior livable area: 1,829 sqft
- Finished area above ground: 1,727
Property
Parking
- Total spaces: 2
- Parking features: Attached, Garage
- Attached garage spaces: 2
Features
- Levels: One
- Patio & porch: Deck, Patio, Covered
Lot
- Size: 0.30 Acres
- Dimensions: 0.30
Details
- Additional structures: Shed(s)
- Parcel number: 119.029000000001229
- Special conditions: Standard
Construction
Type & style
- Home type: SingleFamily
- Architectural style: Traditional,Ranch
- Property subtype: Single Family Residence
Materials
- Brick Veneer, Vinyl Siding
Condition
- Year built: 2013
Utilities & green energy
- Sewer: Public Sewer, Septic Tank
- Water: Public
Community & neighborhood
Security
- Security features: Smoke Detector(s)
Location
- Region: Waynesville
- Subdivision: Taylor Hills
Other
Other facts
- Listing terms: Cash,Conventional,FHA,Other,USDA Loan,VA Loan
- Ownership: Private
- Road surface type: Concrete, Dirt
Price history
| Date | Event | Price |
|---|---|---|
| 12/20/2023 | Sold | -- |
Source: | ||
| 11/5/2023 | Pending sale | $249,000$136/sqft |
Source: | ||
| 10/30/2023 | Listed for sale | $249,000+87.9%$136/sqft |
Source: | ||
| 9/19/2018 | Sold | -- |
Source: | ||
| 7/30/2018 | Pending sale | $132,500$72/sqft |
Source: Cross Creek Realty LLC #18001808 Report a problem | ||
Public tax history
| Year | Property taxes | Tax assessment |
|---|---|---|
| 2024 | $1,344 +2.4% | $30,885 |
| 2023 | $1,312 +8.4% | $30,885 |
| 2022 | $1,211 +1.1% | $30,885 +2.8% |
Find assessor info on the county website
Neighborhood: 65583
Nearby schools
GreatSchools rating
- 4/106TH GRADE CENTERGrades: 6Distance: 3 mi
- 6/10Waynesville Sr. High SchoolGrades: 9-12Distance: 3.1 mi
- 4/10Waynesville Middle SchoolGrades: 7-8Distance: 2.9 mi
Schools provided by the listing agent
- Elementary: Waynesville R-Vi
- Middle: Waynesville Middle
- High: Waynesville Sr. High
Source: MARIS. This data may not be complete. We recommend contacting the local school district to confirm school assignments for this home.



