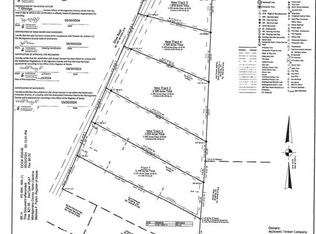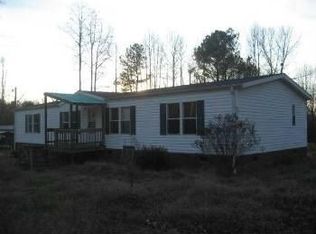Sold for $232,500
$232,500
2359 Ether Rd, Star, NC 27356
3beds
2,054sqft
Manufactured Home, Residential
Built in 2003
1.09 Acres Lot
$233,600 Zestimate®
$--/sqft
$1,320 Estimated rent
Home value
$233,600
Estimated sales range
Not available
$1,320/mo
Zestimate® history
Loading...
Owner options
Explore your selling options
What's special
Beautiful renovated property - 15 min from Asheboro!! NEW Roof & inside has had a complete remodel! Split floor plan. Property has great curb appeal, with fence lining front of property & tall trees make for a buffer & beautiful setting. New large deck w/ modern design. Inside has NEW flooring, new paint, many new light fixtures & the KITCHEN, is a WOWZER. All new cabinets, quartz countertops & SS Appliances. The amount of cabinets & counter space is EXCESSIVE!! Primary is super spacious w/ massive walk in closet & ensuite has his & her vanity, soaking tub & shower. Barn doors on bathroom & closet. Living room offers space for days w/ fireplace. Oh & so much natural light flows through the home. Other 2 bdrms are good size & hall bath has tub/shower combo & new vanity. Laundry/Mudroom is large & has access to back deck. Several additional closets in home. New gravel driveway offering plenty of parking. Large relatively flat backyard. Plenty of space to roam. Exterior HVAC unit 2018.
Zillow last checked: 8 hours ago
Listing updated: October 08, 2025 at 10:13am
Listed by:
Kara Farrar 336-963-5377,
TKB Realty Group LLC
Bought with:
Amber Johnson, 295665
TKB Realty Group LLC
Source: Triad MLS,MLS#: 1189561 Originating MLS: Greensboro
Originating MLS: Greensboro
Facts & features
Interior
Bedrooms & bathrooms
- Bedrooms: 3
- Bathrooms: 2
- Full bathrooms: 2
- Main level bathrooms: 2
Primary bedroom
- Level: Main
- Dimensions: 16.75 x 14.17
Bedroom 2
- Level: Main
- Dimensions: 14.17 x 14.17
Bedroom 3
- Level: Main
- Dimensions: 14.08 x 14.17
Dining room
- Level: Main
- Dimensions: 12.25 x 14.25
Kitchen
- Level: Main
- Dimensions: 13.17 x 14.25
Laundry
- Level: Main
- Dimensions: 10.33 x 10.33
Living room
- Level: Main
- Dimensions: 25.33 x 14.17
Heating
- Heat Pump, Electric
Cooling
- Heat Pump
Appliances
- Included: Electric Water Heater
Features
- Basement: Crawl Space
- Number of fireplaces: 1
- Fireplace features: Living Room
Interior area
- Total structure area: 2,054
- Total interior livable area: 2,054 sqft
- Finished area above ground: 2,054
Property
Parking
- Parking features: Driveway
- Has uncovered spaces: Yes
Features
- Levels: One
- Stories: 1
- Pool features: None
Lot
- Size: 1.09 Acres
- Dimensions: 134 x 398 x 124 x 404
Details
- Parcel number: 765300392163
- Zoning: R3
- Special conditions: Owner Sale
Construction
Type & style
- Home type: MobileManufactured
- Property subtype: Manufactured Home, Residential
Materials
- Vinyl Siding
Condition
- Year built: 2003
Utilities & green energy
- Sewer: Septic Tank
- Water: Well
Community & neighborhood
Location
- Region: Star
Other
Other facts
- Listing agreement: Exclusive Right To Sell
- Listing terms: Cash,Conventional
Price history
| Date | Event | Price |
|---|---|---|
| 10/8/2025 | Sold | $232,500-5.1% |
Source: | ||
| 9/10/2025 | Pending sale | $245,000 |
Source: | ||
| 9/8/2025 | Price change | $245,000-2% |
Source: | ||
| 8/15/2025 | Price change | $250,000-3.8% |
Source: | ||
| 8/1/2025 | Listed for sale | $259,900 |
Source: | ||
Public tax history
| Year | Property taxes | Tax assessment |
|---|---|---|
| 2025 | $956 +100% | $77,752 |
| 2024 | $478 | $77,752 |
| 2023 | $478 | $77,752 |
Find assessor info on the county website
Neighborhood: 27356
Nearby schools
GreatSchools rating
- 5/10Star-Biscoe ElementaryGrades: PK-5Distance: 7.8 mi
- 7/10East MiddleGrades: 6-8Distance: 11.9 mi
- 3/10Montgomery Central HighGrades: 9-12Distance: 9.5 mi

