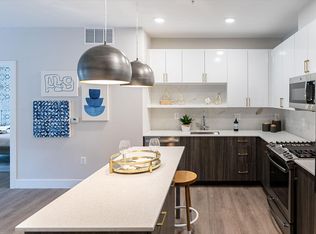Beautiful 3-Level End Unit Townhome in the Heart of Brambleton. Step into a spacious first-floor bedroom/media room with brand new LVP flooring, a large windows, and high ceilings. The main level has an open layout, recessed lighting, gleaming hardwood floors, gas fireplace and mantle, and a large kitchen with upgraded cabinets, granite countertops, and a new backsplash perfectly flowing out to a private Trex deck. Upstairs has three generously sized bedrooms with new LVP flooring throughout. The primary suite has two walk-in closets and a upgraded bathroom suite. Two additional bedrooms, a third full bathroom, and a laundry room. Enjoy the beautifully maintained exterior with ample guest parking, walking trails, and a short walk to the community pool. This home is clean, move-in ready, and shows true pride of ownership.
Townhouse for rent
$3,500/mo
23595 Kingsdale Ter, Ashburn, VA 20148
4beds
2,716sqft
Price may not include required fees and charges.
Townhouse
Available Thu Oct 9 2025
No pets
Central air, electric, ceiling fan
In unit laundry
2 Attached garage spaces parking
Natural gas, forced air, fireplace
What's special
Private trex deckGas fireplace and mantleUpgraded bathroom suiteHigh ceilingsOpen layoutBrand new lvp flooringGranite countertops
- 5 hours
- on Zillow |
- -- |
- -- |
Travel times
Looking to buy when your lease ends?
See how you can grow your down payment with up to a 6% match & 4.15% APY.
Facts & features
Interior
Bedrooms & bathrooms
- Bedrooms: 4
- Bathrooms: 4
- Full bathrooms: 3
- 1/2 bathrooms: 1
Rooms
- Room types: Dining Room
Heating
- Natural Gas, Forced Air, Fireplace
Cooling
- Central Air, Electric, Ceiling Fan
Appliances
- Included: Dishwasher, Dryer, Microwave, Oven, Refrigerator, Stove, Washer
- Laundry: In Unit, Upper Level
Features
- Breakfast Area, Ceiling Fan(s), Combination Dining/Living, Dining Area, Eat-in Kitchen, Entry Level Bedroom, Floor Plan - Traditional, Formal/Separate Dining Room, High Ceilings, Kitchen - Gourmet, Kitchen Island, Open Floorplan, Pantry, Recessed Lighting, Upgraded Countertops, Walk-In Closet(s)
- Flooring: Hardwood
- Has basement: Yes
- Has fireplace: Yes
Interior area
- Total interior livable area: 2,716 sqft
Property
Parking
- Total spaces: 2
- Parking features: Attached, Driveway, Covered
- Has attached garage: Yes
- Details: Contact manager
Features
- Exterior features: Contact manager
Details
- Parcel number: 160157078000
Construction
Type & style
- Home type: Townhouse
- Architectural style: Colonial
- Property subtype: Townhouse
Materials
- Roof: Shake Shingle
Condition
- Year built: 2015
Utilities & green energy
- Utilities for property: Garbage
Building
Management
- Pets allowed: No
Community & HOA
Community
- Features: Pool, Tennis Court(s)
HOA
- Amenities included: Basketball Court, Pool, Tennis Court(s)
Location
- Region: Ashburn
Financial & listing details
- Lease term: Contact For Details
Price history
| Date | Event | Price |
|---|---|---|
| 8/4/2025 | Listed for rent | $3,500+34.6%$1/sqft |
Source: Bright MLS #VALO2103802 | ||
| 12/28/2020 | Sold | $592,400+4.9%$218/sqft |
Source: Public Record | ||
| 11/25/2020 | Pending sale | $564,500$208/sqft |
Source: Ikon Realty - Ashburn #VALO426562 | ||
| 11/23/2020 | Listed for sale | $564,500+23.7%$208/sqft |
Source: Ikon Realty - Ashburn #VALO426562 | ||
| 11/13/2017 | Listing removed | $2,600$1/sqft |
Source: Loudoun Realty LLC #LO10077670 | ||
![[object Object]](https://photos.zillowstatic.com/fp/adf992ec49aec9346c4e033dbcb7eac1-p_i.jpg)
